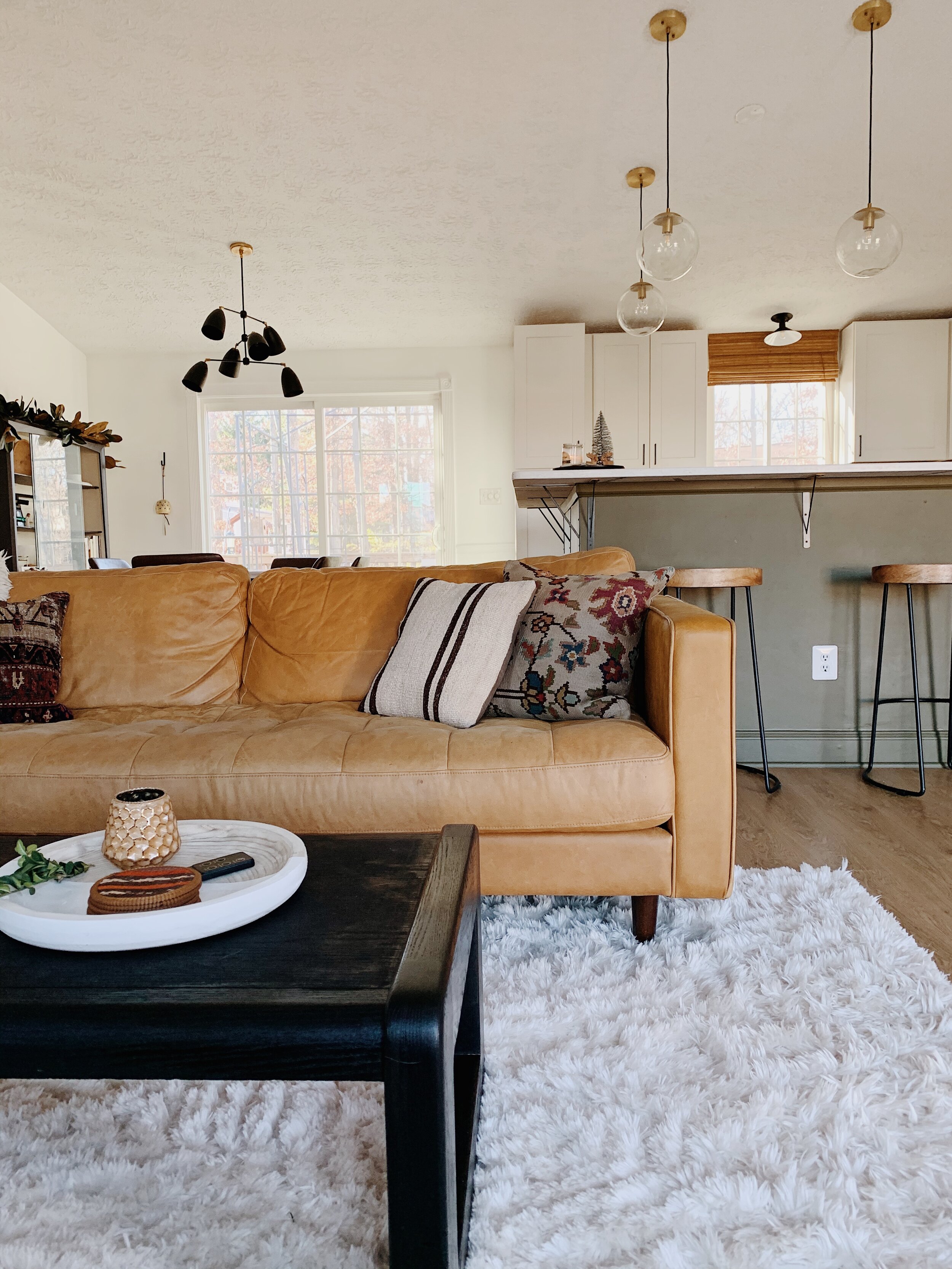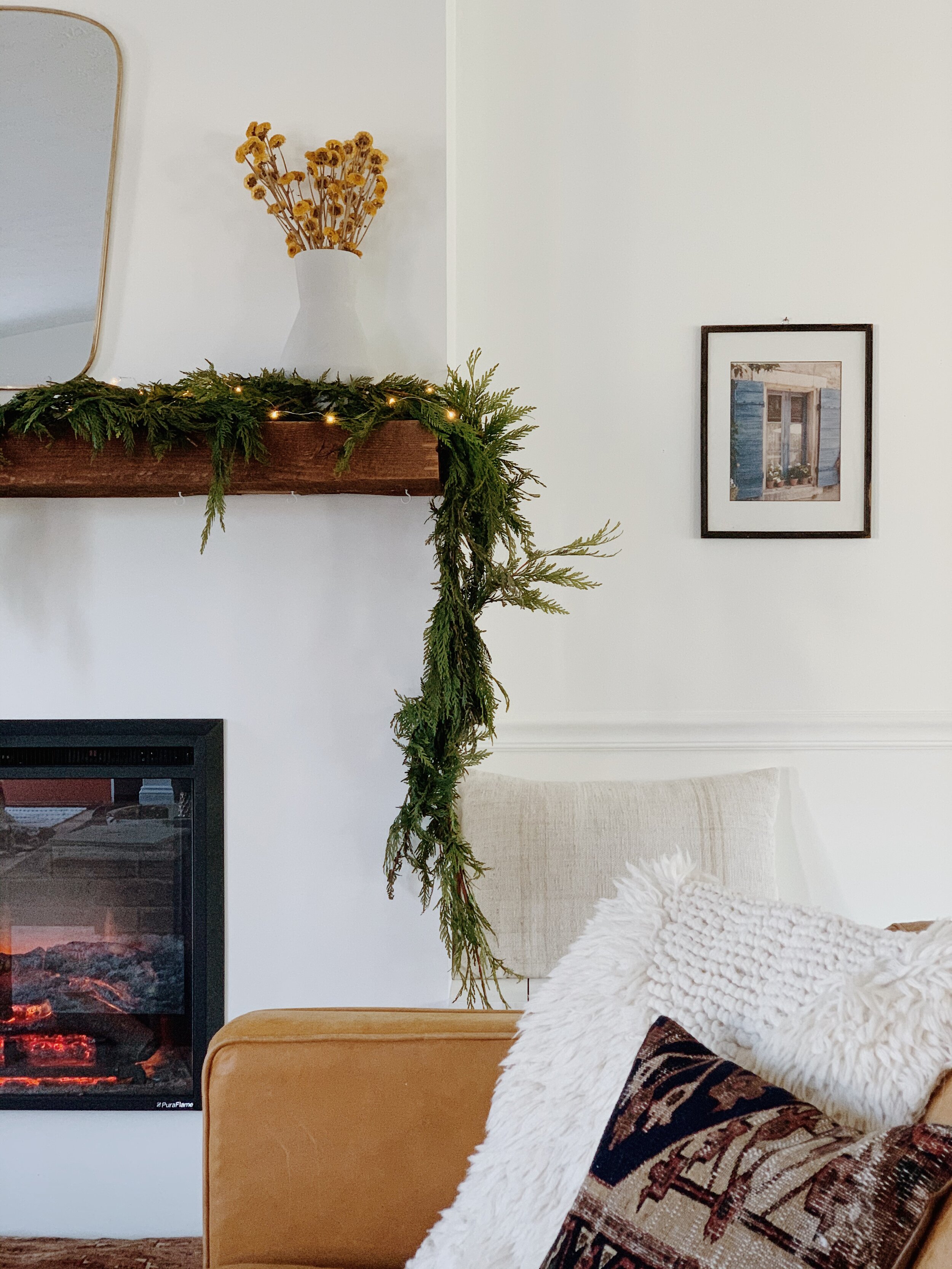Hi Friends! Over the years I’ve called my Christmas home decor ‘simple’, ‘minimalistic’, etc. I don’t like a lot of fuss - not over the holidays or in our every day life. But it got me thinking there’s got to be a way to simplify beyond the decor, too! Celebrating Christmas with kids can get chaotic and out of control fast. Starting a few years ago I’ve had this pull on my heart to simplify not just our home, but the way we celebrate, too. Careful not to read that wrong - I don’t want to celebrate Christmas less, just simplify it. More emphasis on less things, if that makes sense. Gifts are a really fun way to celebrate that Jesus was born for what would be the greatest act of love in history, and I love the opportunity to give gifts as an expression of our joy and gratitude. But they don’t need to occupy so much mind and heart space as they have for me in previous years. It can get stressful fast!
It was when we got together with our small group from church several years back to pack shoeboxes for Operation Christmas Child, that a light bulb went off! Here is the list that was attached to each box:
I love this outlined structure and it got us thinking about making our own for celebrating Christmas with our kids! Here is what we came up with a few years ago:
Wow - One really special item the kids most want. We ask them each to give this some thought and write it down
Special surprises - A couple of smaller items that have either come up in conversation or we’ve thought of on our own as something they’d really enjoy, (doll clothes, race cars, cozy blanket, special mug, etc)
Game/Book/Puzzle - This is especially relevant in the dead of winter when outdoor time decreases
Experience - This one only works if you follow through, so be realistic with your family’s schedule and your capacity. We’ve found that planning it out ahead of time works better so they have something specific to look forward to. Doesn’t have to be big! Even surprising your kids with tickets to a movie you all go see on Christmas Day could be fun! (Except not a sad movie - I will never forget the year my parents took us all to see Marley & Me on Christmas Day. Spoiler alert: SADNESS)
Winter Pjs - I used to love finding fun pajamas that were relevant to each of their interests/personalities! Now that they’re a little older, flannel pj pants are in. I also like to throw in slippers or warm socks.
Creativity - Our kids have really, really loved creating things. They are always in the middle of making something, and this has gone on literally for years. Things like construction or patterned scrapbook paper, markers, colored pencils, tape, and craft scissors always get used up fast, and Christmas is a great opportunity to replenish their supply. Books on how to draw things or make things are hits, too.
Handwritten note - An addition I’m adding this year because I don’t think there’s any greater way to touch your kids’ heart than telling them why you love them, why you’re proud of them, and why they’re special. Be specific so you can do this again next year with new whys.
Christmas shopping has been a lot less stressful so far, and more enjoyable. Oh! And a huge part of preparing our hearts, (and home), for the season is cleaning out and donating old stuff! Every November I ask the kids to commit an hour to going through their toys/books/clothes and bagging up what they have lost interest in (Tip: Set a loud timer for one hour. One hour isn’t a lot of time, but I ask them to set that time aside for this specific task. Usually, when focused, they end up finishing ahead of the timer and feel good about that. It’s a small way of setting them up for success, because I know it won’t take them an hour.) And when they’re on the fence about something I know they haven’t touched in a while, I try to redirect their focus to the kid that would have the opportunity to enjoy that item next.
Maybe you already have your own gift-giving structure, or maybe this is helpful! After trying it for a few years I feel more peace about shopping for gifts than I used to. With inflation doing what it’s doing to retail, I felt compelled to share this again for others working within a strict budget.
However you celebrate I hope you enjoy these next few weeks! There can be so much pressure on creating that perfect Christmas morning that this month between Thanksgiving and Christmas goes by in a blur. Give yourself permission to slow it down. No one but you will notice what you don’t get done, and that’s a truth I need to remind myself of often.
Thank you so much for stopping by today!














































































