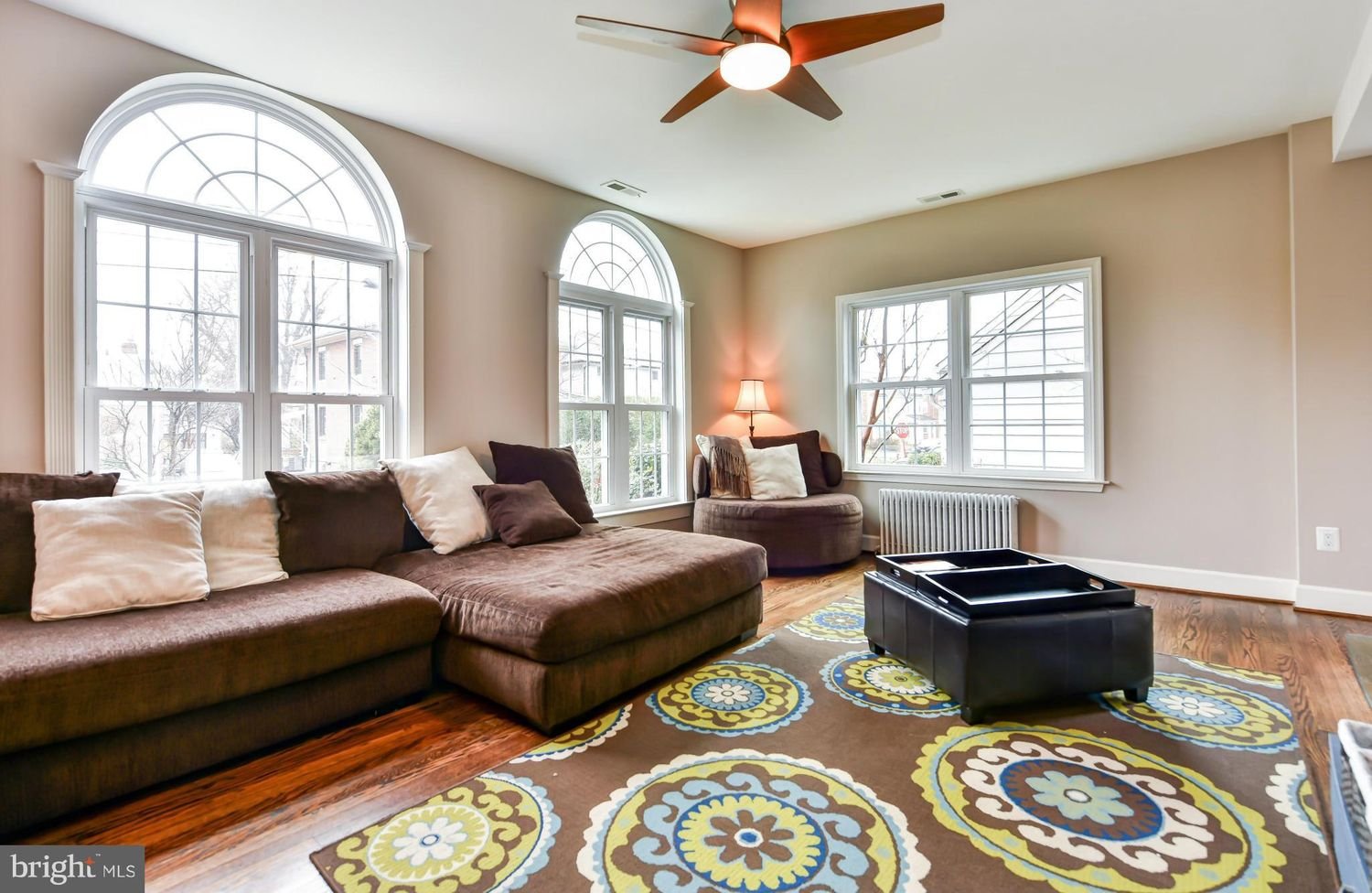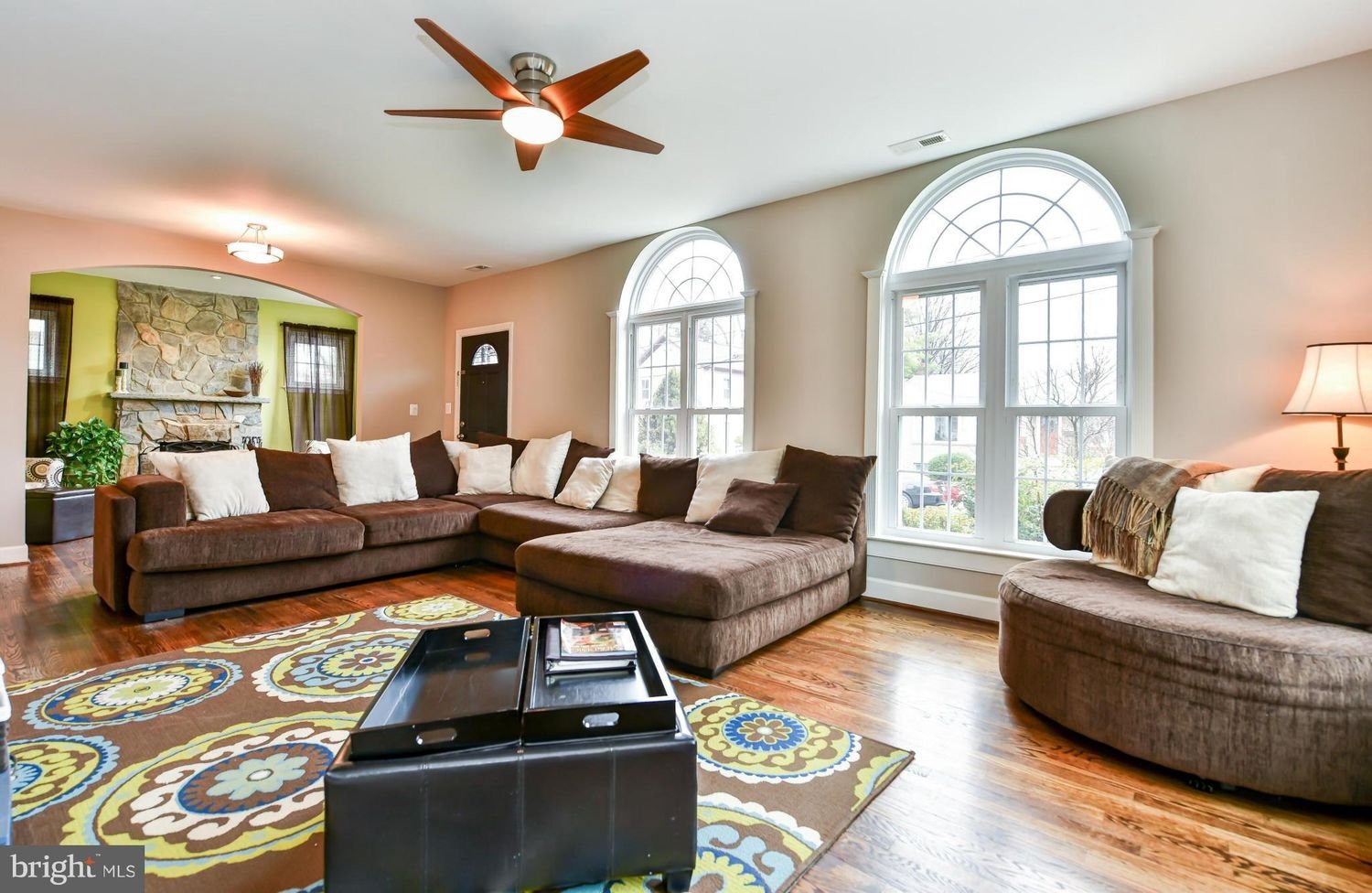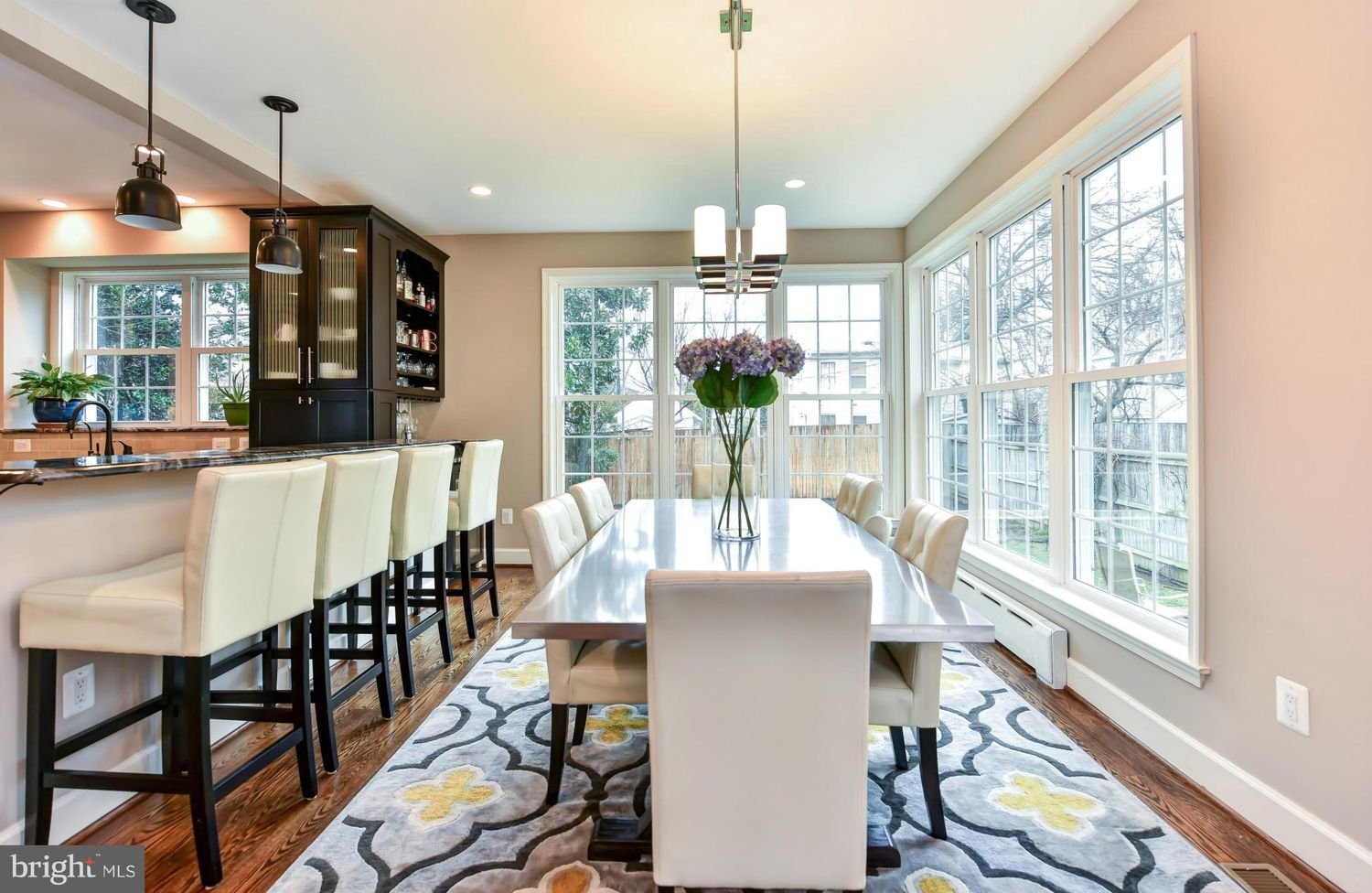How is it that it feels like we are in the thick of Summer, and at the same time school feels like it’s right around the corner?? Time definitely does not wait for us to spend our seasons how we would like, does it! For this reason I have been much slower to share finished rooms in our home than I had planned. As our kids get older Summertime looks different than how it used to - these young humans are now excitedly making their own big plans, like biking to 7-Eleven for slurpees with friends, or spending an entire day planning and executing a variety of trick-shots throughout the neighborhood. These are good days, they just involve me a little less. It’s an interesting balance as a Mom of older kids/young teens to be present and available to them, but not waiting around and watching your own life pass by.
I am incredibly thankful for the passions God led me to discover when I was a young Mom. It was such a time of revelation for me and one thing that came from it is this business I so enjoy! Helping others truly love the home they are in is a gift to my heart. It’s creative and connective, both which add so much color to this life!
Adding on to our home has been a steep learning experience. The number of decisions felt endless not too long ago! The master bathroom was a space I anticipated having a lot of detailed decisions to make, but in real time ended up not being as stressful as I thought. We had a loose idea of what we wanted the bathroom to feel like, and when it came time to decide on each element, that idea was really useful for basing each decision.
I wanted to use a variety of organic textures in this space so the room as a whole would just feel soft and peaceful. The stone tile floor and the wicker linen/towel cabinet were two elements I was most excited about and wanted to build around.
The vanity was a tough one because I was hoping to find something in natural wood. After a lot of research it was apparent that it just didn’t fit our budget, so I took a gamble and went with this matte black piece instead and absolutely love how it turned out! Keeping the remaining elements simple and understated maintain that soft, organic feel. I even sprayed the original yellow-gold hardware on the vanity black so it would just be visually simple and unfussy.
After spending 12 years not even being able to fit in our bathroom at the same time (literally - Matt and I are used to waiting outside the door for the other to be finished because it was the size of an airplane bathroom), this space is a new experience! Tremendously grateful for the opportunity to add this space to our home and to even enjoy the details that we got to pick together! Matt and I discovered we are both VERY decisive when we are tired of walking tile aisles, and that our capacity to look at tile is about 45 minutes. Hah!
I’m thinking our Rec Room will be the next to share on here! Another very collaborative project with Matt which makes it that much more special. Thank you so much for stopping by today! You make these finished projects that much more fun to celebrate.
Room links
Vanity
Vanity Faucets
Mirrors
Lights
Shower Tile (with gray grout)
Shower Faucet
Bathroom Floor (with white grout)
Wicker Cabinet
Wall paint: Snowbound by Sherwin Williams
Room designed by us, built by Veterans Next Mission




















































