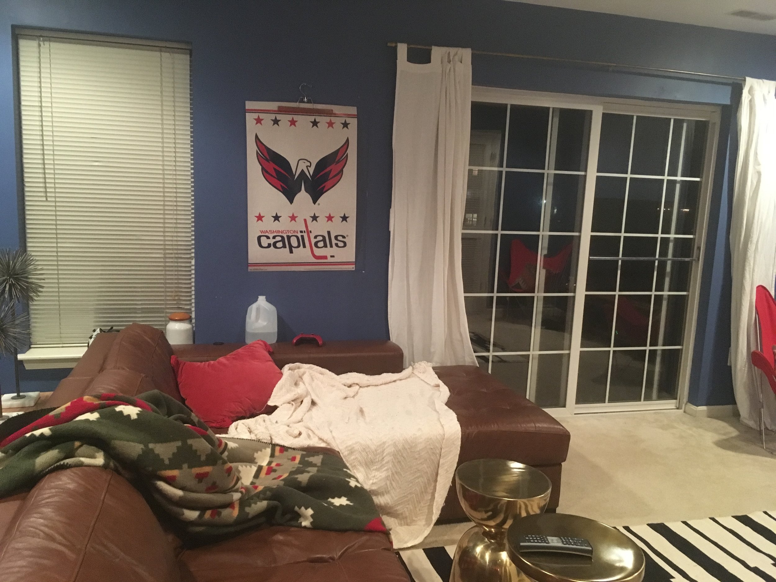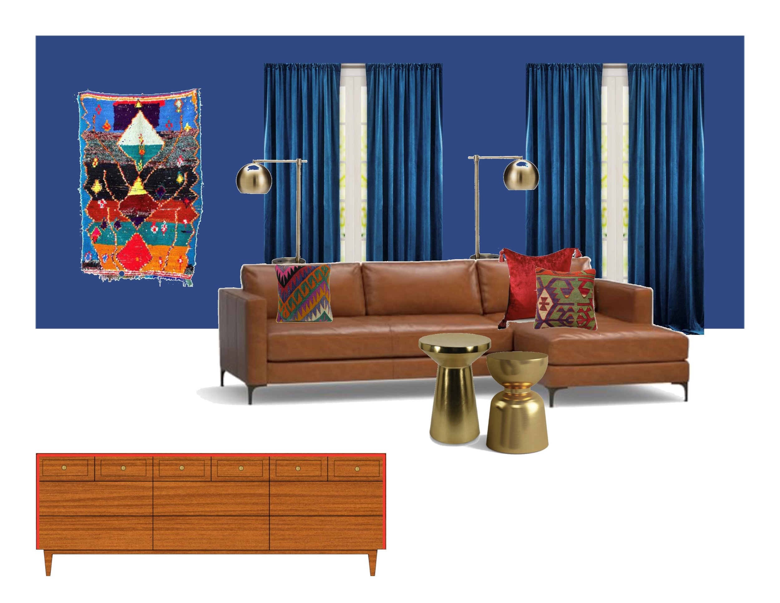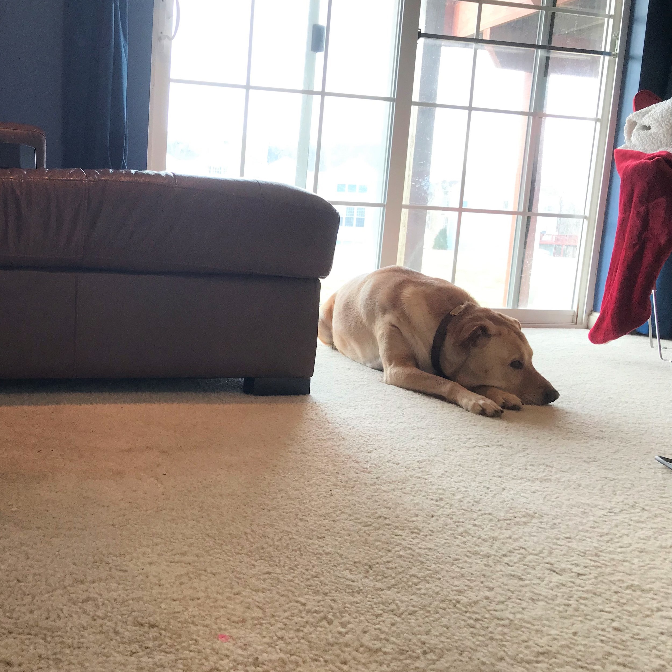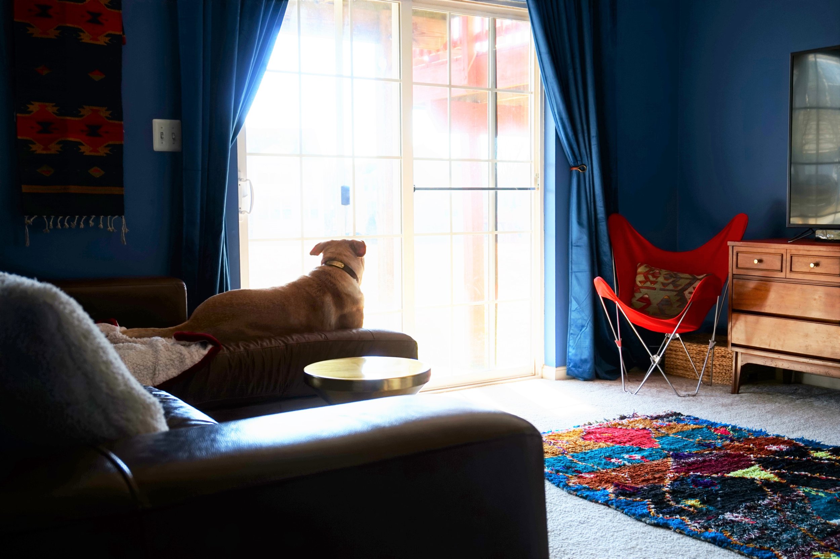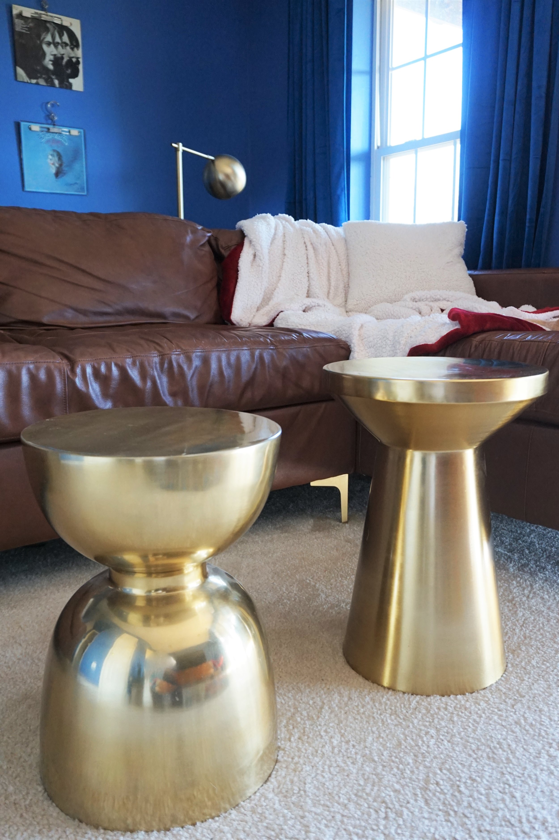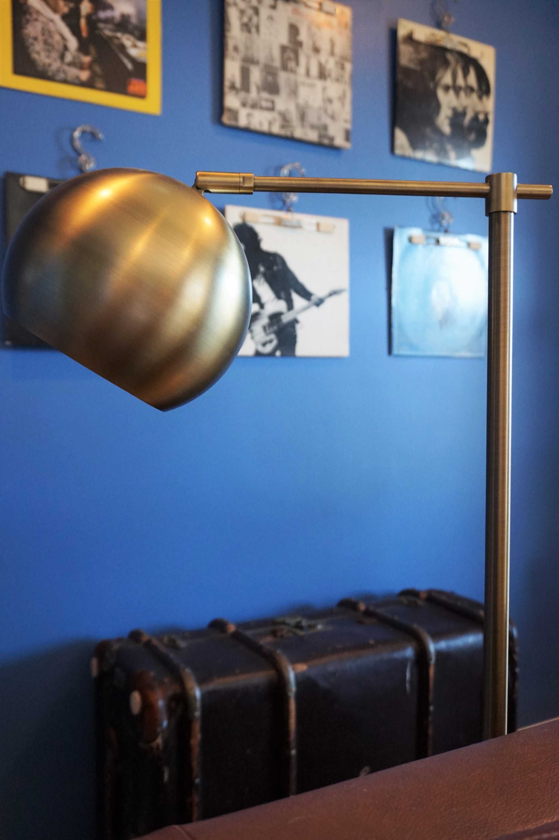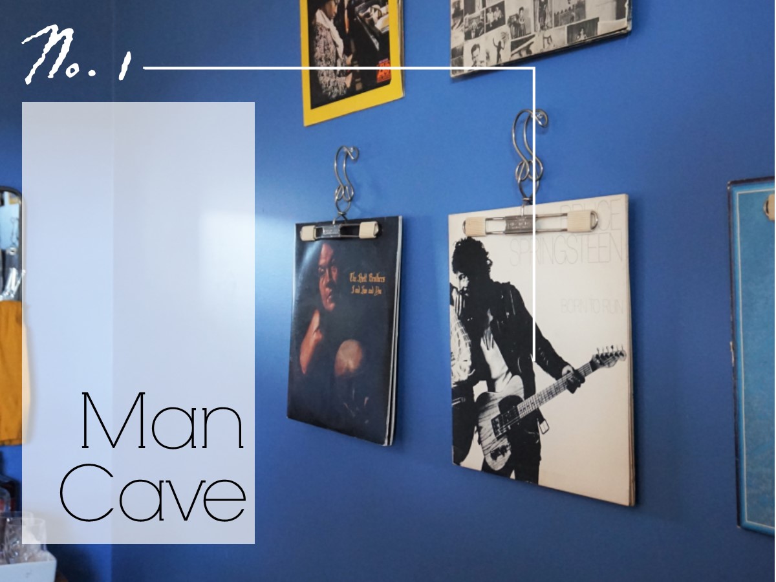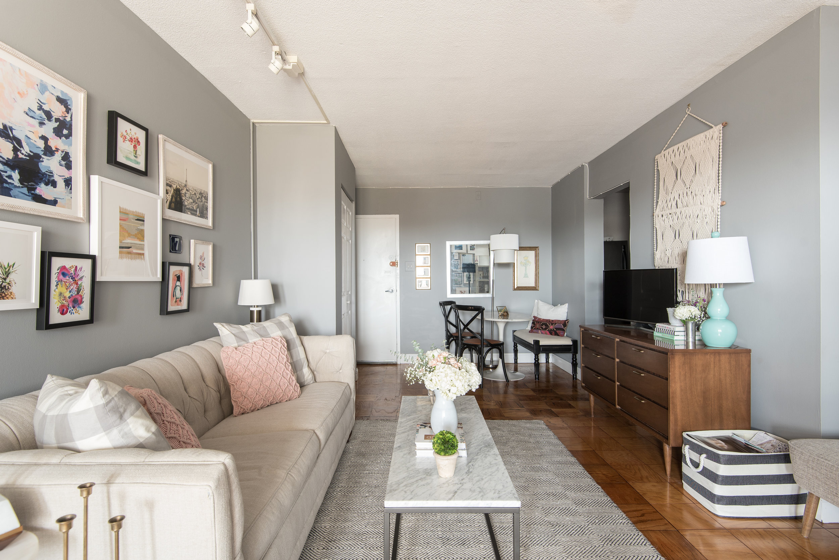So last Spring, my husband and I were on the hunt for our next lease with a very specific list of must-haves in mind:
End unit townhouse (less walls to share with noisy neighbors)
Green space (for Thor and also so Caleb could exercise his supreme lawn skills)
At least 3 bedrooms (little did we know one of them would become a nursery)
A garage (a girl’s gotta have her in-home workshop, you feel me?)
And a MAN CAVE (Caleb’s non-negotiable)
By some miracle, we managed to find something that checked everything off our list - complete with a dungeon-like ground-level media room worthy of Caleb’s video-game playing and sports-game watching needs. The only thing was it was a already painted a very distinctive shade of blue:
“Thalos Blue” to be exact
It’s not that the blue was all that bad. In fact our landlord would have let us paint it if we really wanted, but after giving a fresh coat of paint to the other 80% of the house, we kind of ran out of steam. We decided that the color was workable even though I would have chosen a more masculine navy than a cornflower blue for a media room.
Caleb immediately took up residence down here and I set to work on the rest of the house (you can see our progress here and here). In exchange for giving me practically 100% design control of the upper 2 floors of the townhouse, Caleb asked that I limit my… interference… in his sacred basement space. I admit, this was very hard for me to do and I definitely snuck a few decorative items in there every once in a while. He did allow my expertise however to source a comfy sectional. I scoured Craigslist until I found an affordable leather one that was perfect for lengthy lounging and felt manly but still stylish enough for me to tolerate (I mean I have to watch movies down here too ya know ;).
But after a couple months, Caleb came to me with a surprising request to… interfere… with this space after all. See Caleb and I have often disagreed on form vs function when it comes to a space - meaning I like things “pretty” and he likes things “comfortable.” We’ve found little ways to compromise throughout the house but he was very resistant to my initial input on his man space. Me thinks he just wanted a place to set up shop without making any concessions for once. Hence my surprise when he actually approached me about making it feel a little more homey and how this item ended up on the 2019 Furniture Flip Bucket List.
Challenge Accepted
The plan was to use the blue to our advantage and make it as a backdrop for some rich colorful accents coupled with some touches brass to mature the space a bit.
The sectional was working out well, but I switched out the boxy man legs for some sexier gams to give the couch a more high-end look.
Legs Before
Low profile + a little frumpy
Legs After
Glam gams = soooo classy
Next we had to figure out what curtains to hang in a true blue room? I tried white for a bit but the contrast was too stark. I could do red but I didn’t want to take away from all the pops of red I was adding elsewhere. Eventually I landed on a blue to match the walls. In a velvet no less to add texture and black-out any light on movie nights.
Finding the right TV stand was another fun project. First we had to source one large enough for our monster TV (almost kept this guy for that very reason). But we found a deal on this MCM credenza with minimal wear and tear. I waterfalled the outer edges in a persimmon paint color for another fun by subtle pop.
My alternative coffee tables did get a little push-back from Caleb the Client. Instead of doing one large table, I found two brass martini side tables a varied heights. It’s not his favorite design concept (a coffee table should be more of a foot rest according to Caleb), but it allows us a classy take on TV trays when we are eating down there (which is basically on every movie night).
Behind the couch is a small-space bar area when we want to get our Mad Men on.
Extra lighting sits on a narrow storage piece that flanks the back of the couch. We keep our small LP collection and record player on the shelves underneath.
A few of our records hang on the wall to make a “man art” moment. They can easily be switched out for a sports poster or two if the mood strikes.
Now this space has the family’s full stamp of approval - Thor included.
And I’m crossing this project off this year’s list!
Two down, three to go. Catch up on the 2019 Furniture Flip Bucket List.


