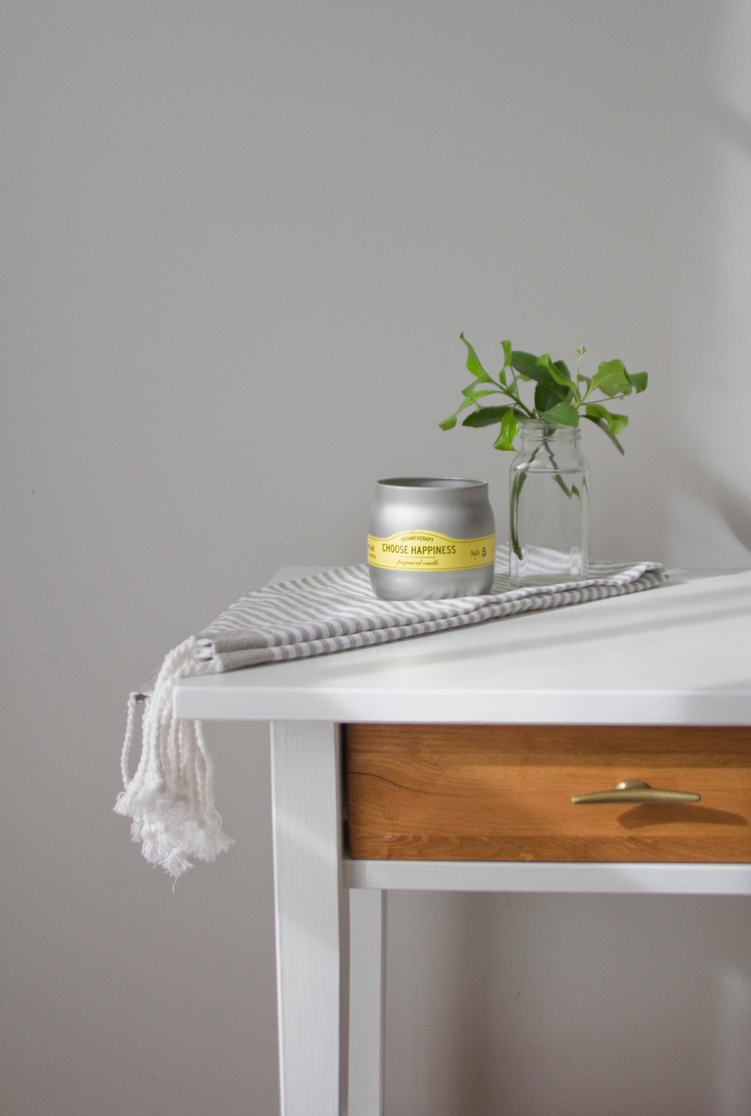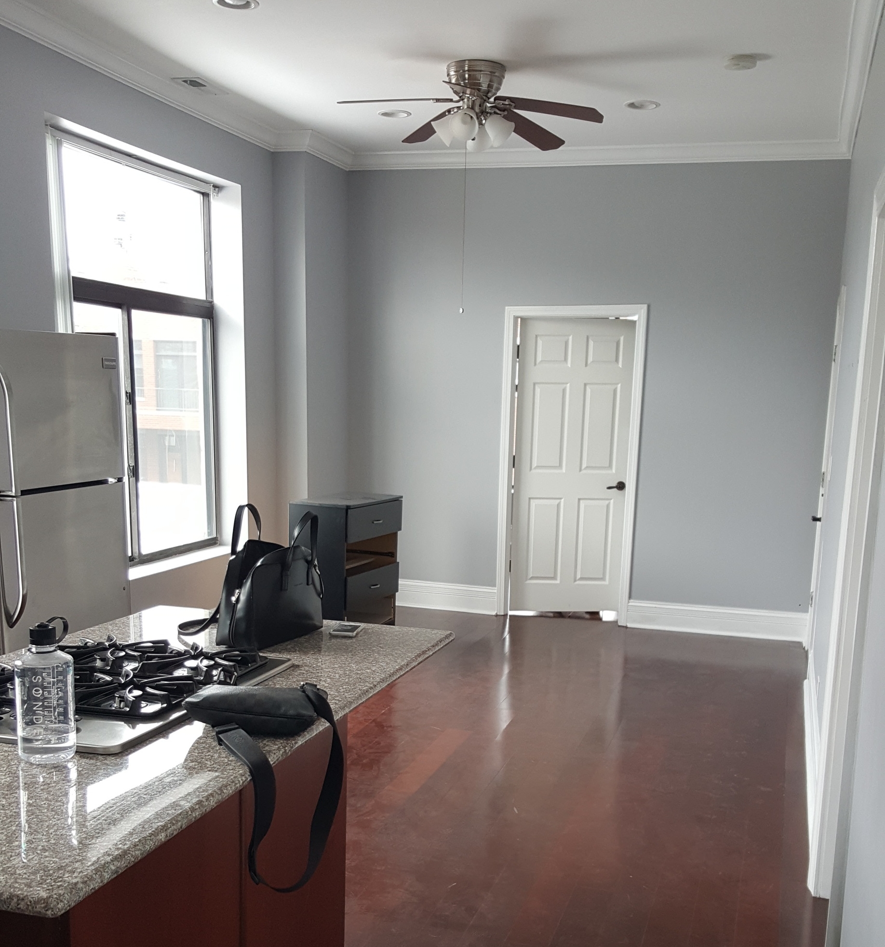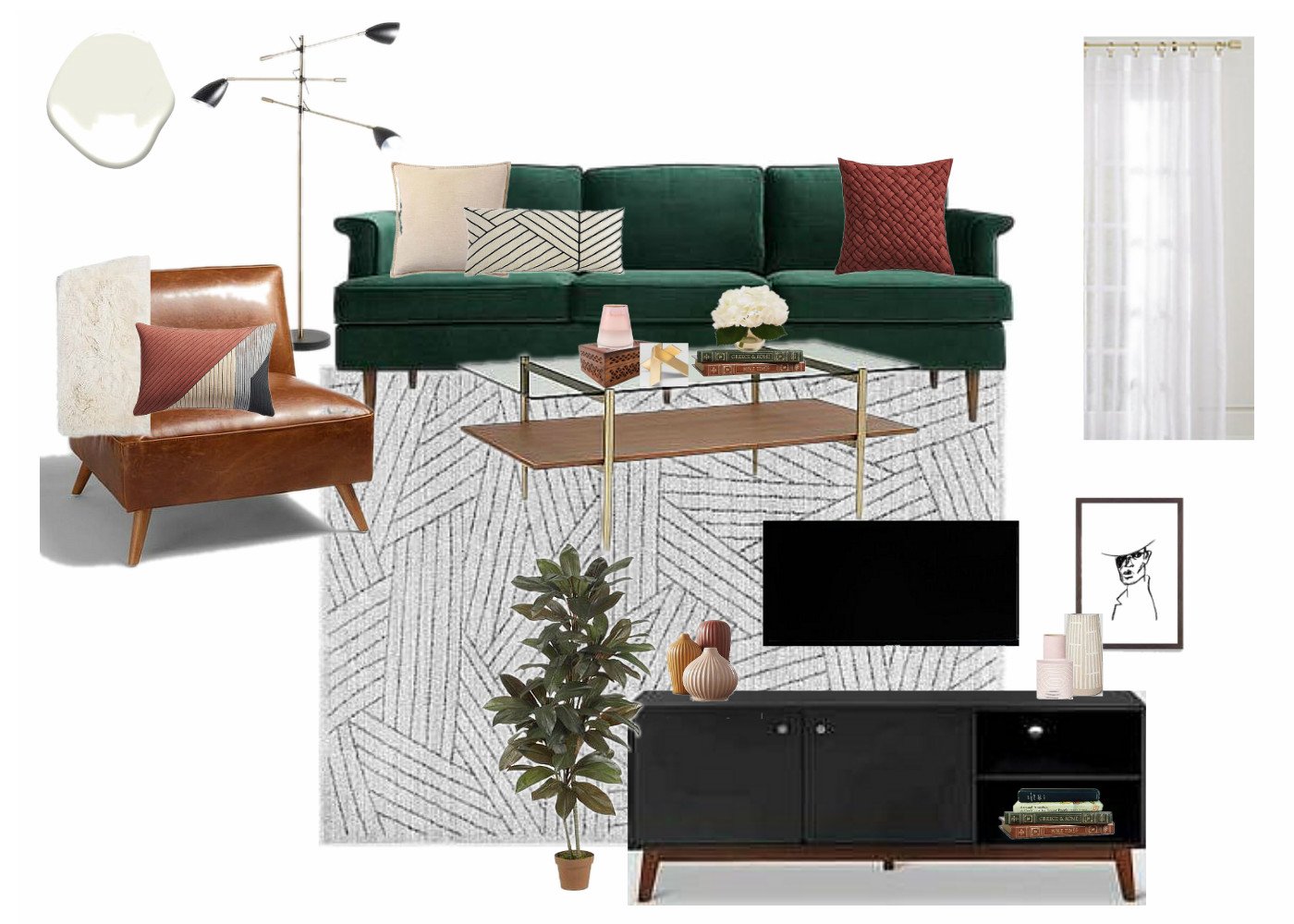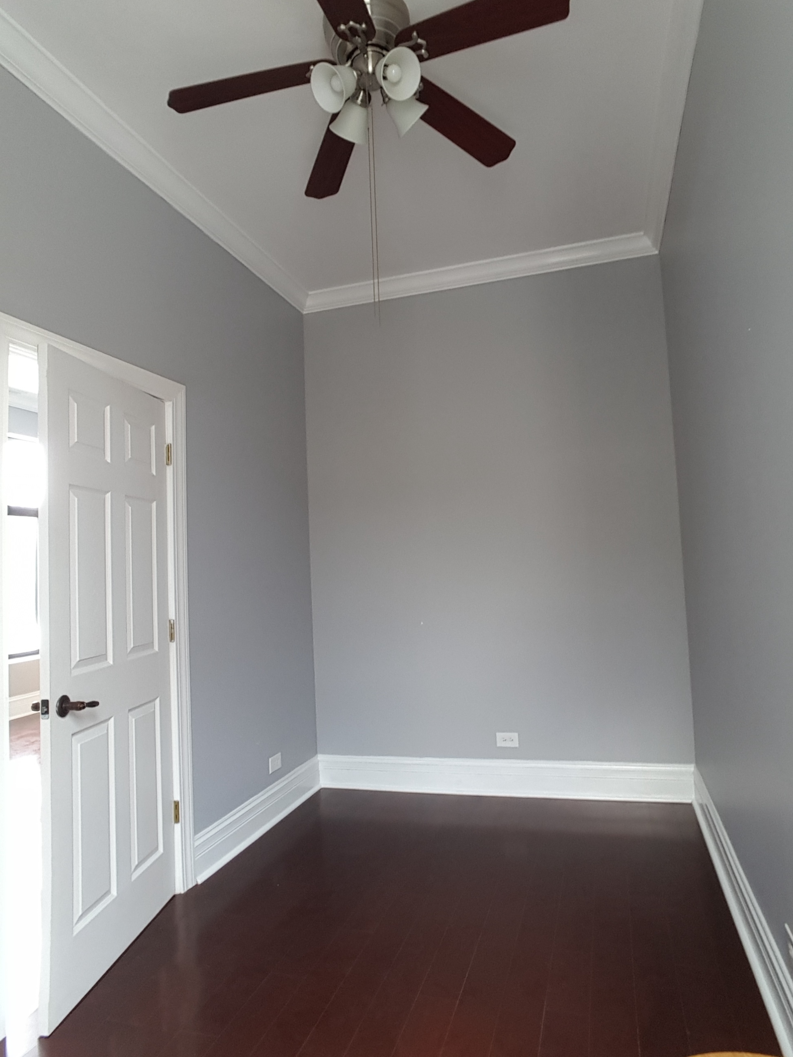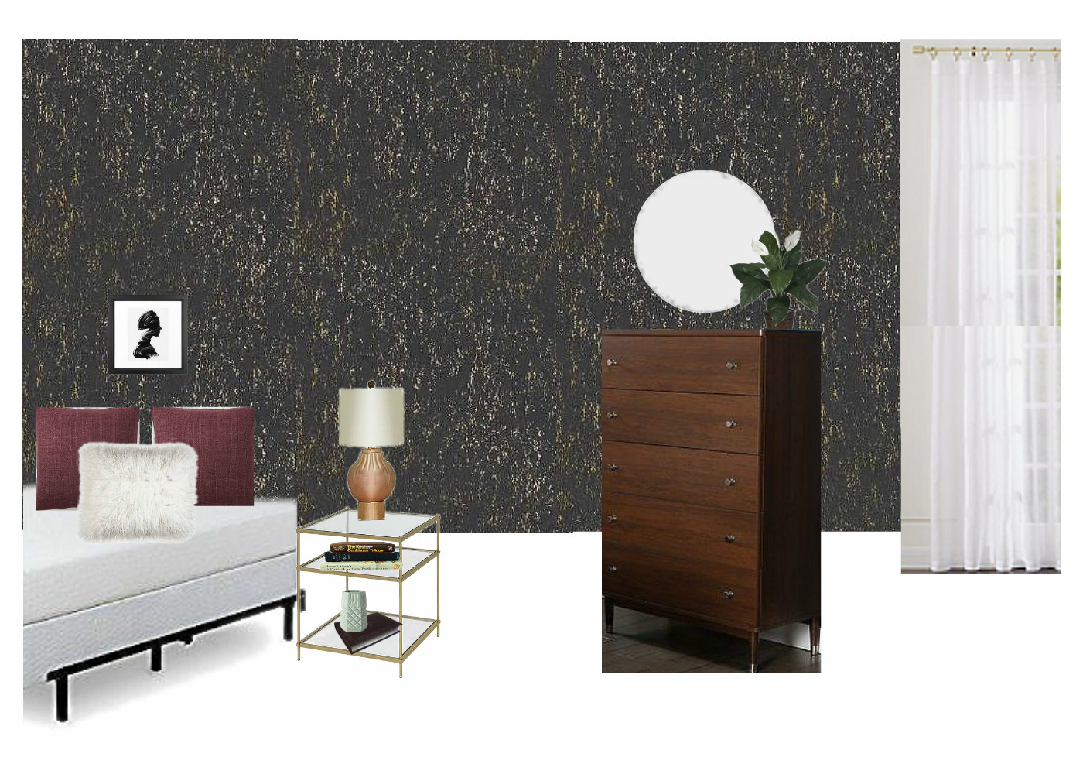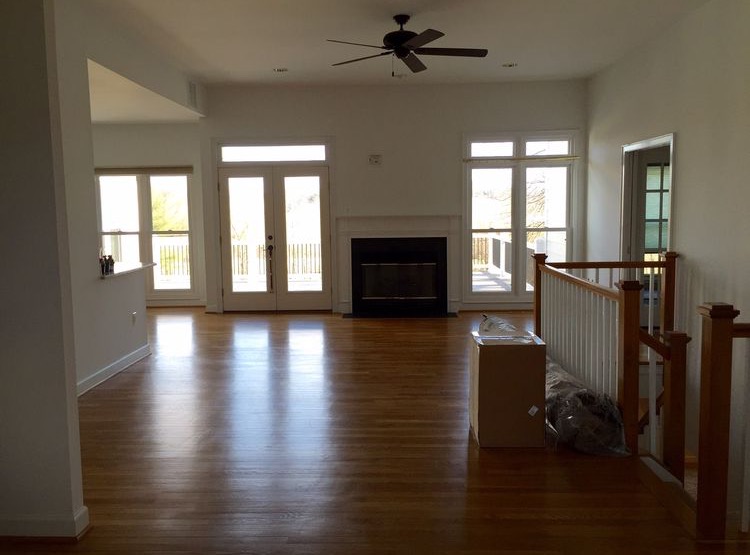Hi Friends! We are THRILLED to introduce you to StyleMutt Home's newest team member, Joy Lewis! When we started the process of bringing on a design assistant to our team, we were completely humbled by the response. The turn out of passion and talent far exceeded our expectations, but we just kept coming back to Joy through each phase of the process. After meeting her it was the feeling I needed to have; total peace. She is someone that makes this growing process feel like the most natural thing in the world and she has already slid right in and taken on her first job, (with our first Australian client, nonetheless)!
It's such a delight to celebrate bringing Joy on our team with you today!
Joy has an impressive portfolio of projects under her belt that includes both her own home as well as corporate and private clients. We thought it might be a fun way of getting to know her better if we shared a few snippets of her past work!
Joy has the impressive skill of refinishing furniture to suit the style of the project at hand - this sweet storage cabinet was refinished by her hand and we are just smitten with her attention to detail, from color choice to the styling!
Joy and her husband tackled their own kitchen renovation recently and turned it into a functional, family friendly space that still maintains the character of their home.
The following are just a couple furniture makeover projects Joy has done. Isn't that ottoman the sweetest?!
Please join us in welcoming Joy to the StyleMutt Home team! We couldn't be more excited to have this sweet and talented lady on board with us. She truly is an answered prayer and the way she's jumped right in and gotten down to work in the brief time since she's started has already blessed our business in various ways.
We look forward to sharing the work that Joy is doing for StyleMutt Home as her projects progress! If you would like to see more of her previous work we invite you to head over to her site, Joy Lewis Design!
Thank you all so much for coming by!











