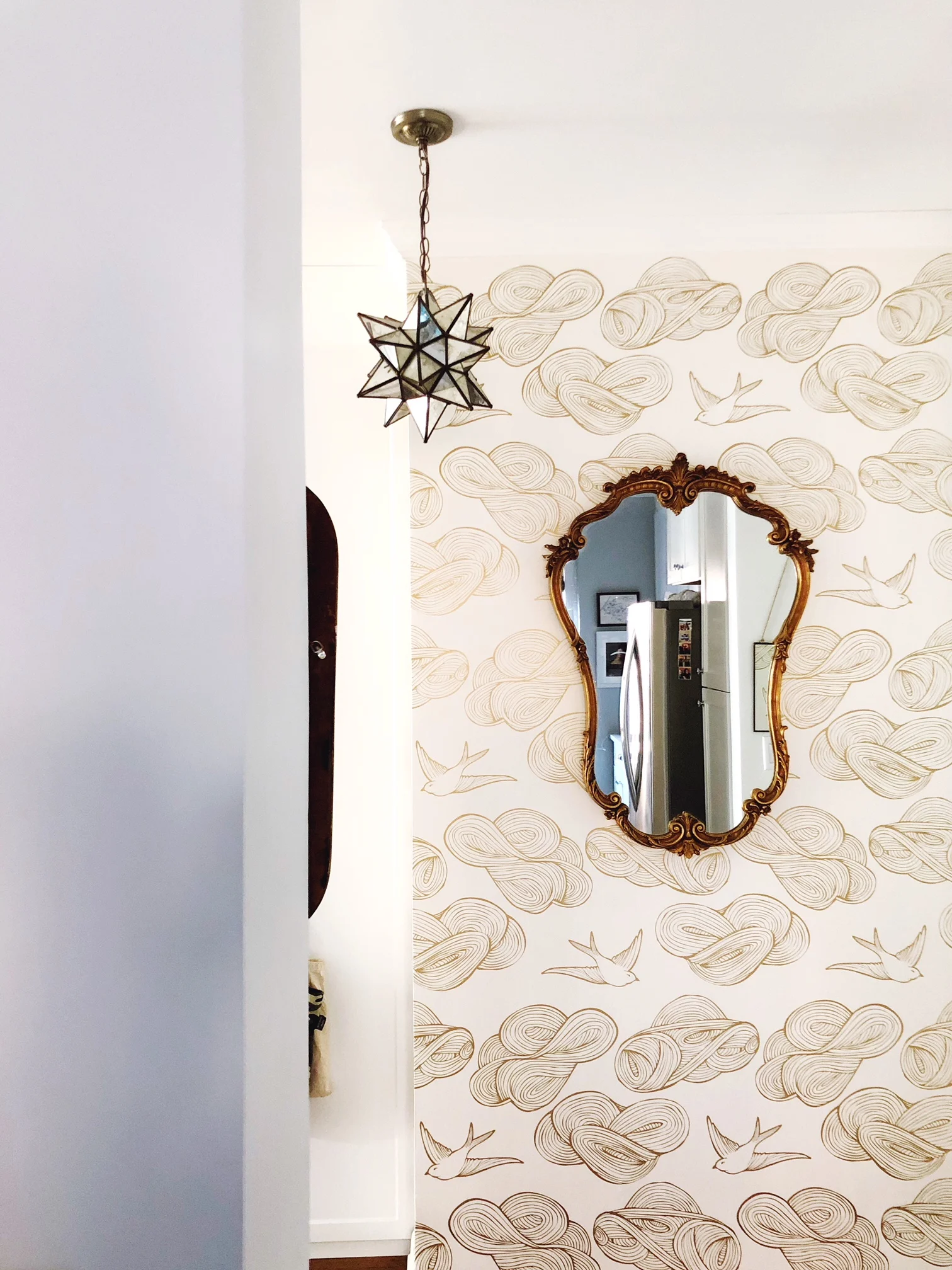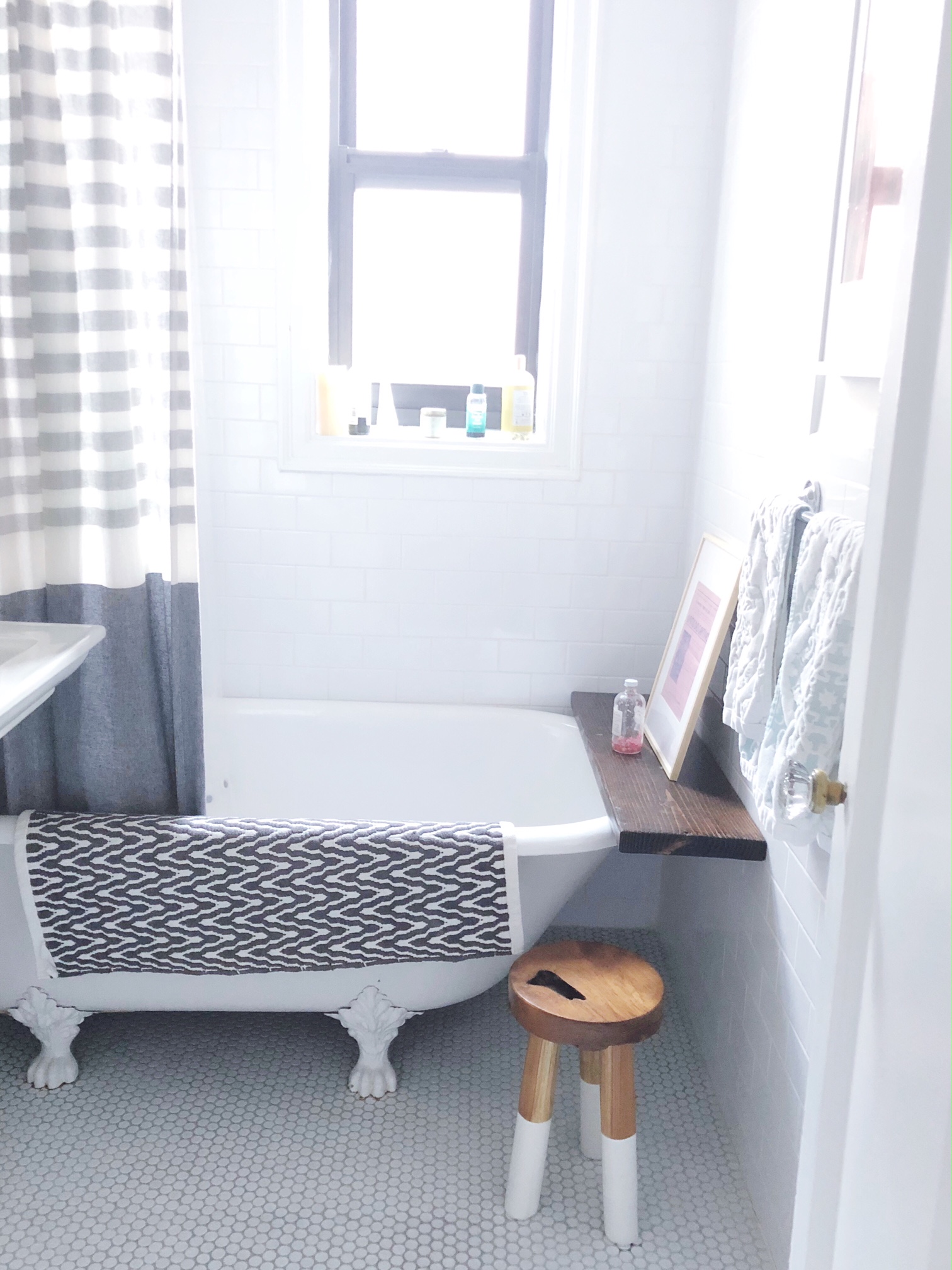This weekend, I'm in New York City for a friend's wedding... and that just so happens to also be the site of today's feature! Now, for many, owning your own place in New York City is an elusive pipe dream. But Sarah found a fixer upper with the right bones and embarked on a gut-job renovation to make her urban apartment a perfect fit.
Let's take a look!
From Sarah:
“When I first started gathering inspiration photos for my renovation, I found myself bookmarking a mix of simpler, cleaner, more neutral spaces and ones with a bit more eclectic oomph and color to them. See, I want to be a minimalistic, neutral, Marie Kondo-esque type, but in reality, I’m much closer to a bohemian cat lady with a penchant for ALL the tchotchkes.
I balanced those two sides by keeping the bigger parts of my design (wall colors, tile, big furniture pieces) quiet so that my finishing touches (textiles, wallpaper, décor) could get loud. Cue the J. Lo and insert the dancing girl emoji here. That means my walls are a light grey, and my bathroom is all white—but I’ve got more vintage mirrors than anyone could possibly need, an antique Persian runner in my entryway, and gold Hygge & West wallpaper on the wall opposite my kitchen. ”
“The great thing about doing a gut renovation? You’re literally starting from scratch, which means your home (and your design!) can be anything you want it to be. The world is your oyster (within reason and budget, of course)! The terrible thing about doing a gut renovation? You’re spending a lot on your choices—so you better hope they’re good ones. I’m happy to say that while there are a few small things I’d do differently if I were to do it again, I’m mostly quite happy with how my little home turned out. ”
Comfort and ease were two huge considerations as Sarah was designing this space. After all, it's smack dab in the middle of the city that never sleeps, and it needs to operate accordingly!
“Above all, I want my home to feel comfortable. Yes, I have nice things, but I don’t ever want anyone to feel like they can’t drink red wine on my white couch (that’s why god made eco-friendly bleach!) or like they can’t make a mess in my kitchen (lord knows I do). Homes are meant to be lived in, and I hope to evoke that sense of warmth and comfort in every aspect of my design. ”
The exposed brick wall, which was a happy accident during construction, goes a long way in bringing those homey vibes to the space!
In the kitchen, Sarah maximized every inch she could by adding this extra counter space with the breakfast bar and keeping things light and airy with exposed shelving and natural light. Despite how practical the design was, there is certainly no shortage of personality!
“Cement tile is big right now (and has been for the past few years), and I put it in my kitchen. When I showed my contractor (who advised me a bit—even when I didn’t ask for it!—throughout the renovation process) the tiles I was planning on purchasing, he shook his head. “You should go for something simpler,” he said. “Something with resale value. This tile—it’s too trendy. It’ll be out in a few years.” And honestly, he may be right. In five years, I may look down at my cement tile and wish I’d done something simpler. Trends come and go, right? But since I renovated for me more than for resale value (my apartment isn’t a flip), I took a risk—and I’m glad I did. My floors make me happy every time I see them, and that feels worth it. ”
“My bedroom is the one space where I’m not quite sure I’ve nailed it (at least, not yet)—but one piece I know I love is my dresser. I found it in the basement of my rental building about a month before I started renovations and lugged it into the elevator and up to the 10th floor one Monday night. The streets (and basements!) of New York City are a veritable treasure trove. If you keep your eyes peeled, you never know what you’ll find—for free!”
This whole home feels completely personalized - Sarah, we think you nailed the renovation game! Thank you for showing us around. Follow Sarah along on Instagram at @_thegrandapt for more photos and before and after details!

















































