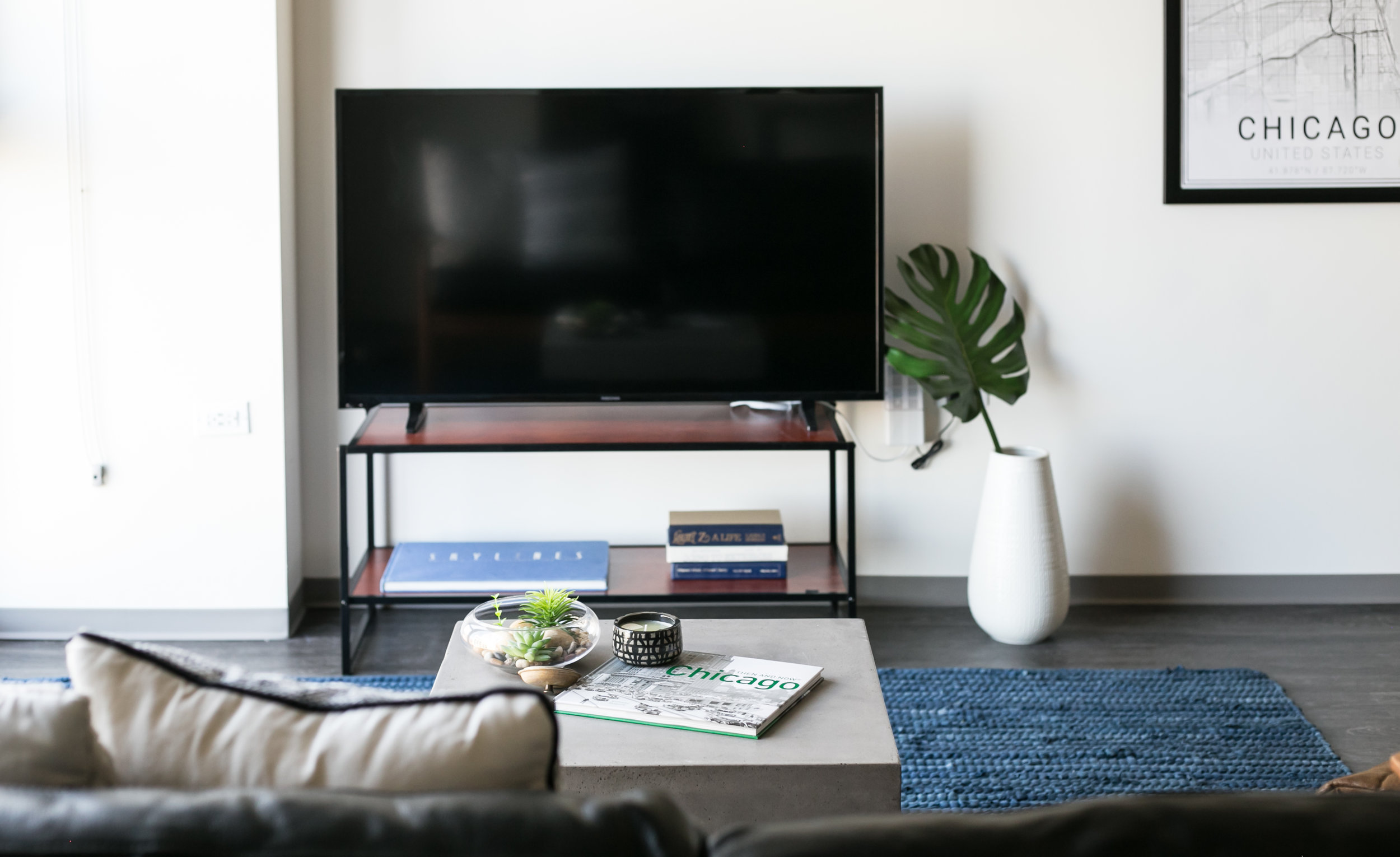“Hi! Would you have time to chat sometime this week? We recently bought a vacation home in Maine and would love to explore some updates and redesign. Thanks!”
15 months after completing their Brooklyn, NY apartment, two of my very favorite clients reached back out with a very special project in mind - a lake house they just purchased in Castine, Maine! This isn’t the first time I’ve worked on a second home with a client and I am incredibly humbled for the opportunity to continue good work with people I thoroughly enjoy!
When I first saw this place I was all in.
(every photo in this post was taken by the clients - they are truly amazing!)
I love two things about this:
1) The gorgeous structure and architecture of this home, and
2) How terrible it looked when we began
This job is a classic example of the perfect cosmetic update. It wasn’t hard at all to imagine what this home could be!
Pretty amazing, right? Since this home will be used as a vacation place, the clients do plan to rent it out when they’re not there. This dictated much of the design and selections for the home - durable, family friendly elements were a must, and using some of the homes existing pieces where possible helped stretch the budget.
We still have a little ways to go, but I thought it would be fun to share how far this home has come since September! Items left to do include painting the window frames black and updating the dining room and kitchen lighting. There is also a guest room/office that we’ve been chipping away on and that will be included in the final reveal in a few months!
Come on in, friends!
Repositioning the existing sectional and adding a pair of forest green armchairs gives the living room an intimate, cozy feel in this cavernous space. The clients really wanted the sofa to face the windows, so I believe we turned it a whole 180 from where it had been. We’ll be adding an old, rustic bench along the back side, which conveniently leads right outside to the screened porch.
When I was told this home would be rented out, I really wanted to add some special touches unique to Castine. A pair of framed maps helps visitors identify where they are in this very special, undisturbed part of Maine.
Reusing the existing coffee table and media console were easy options - they work well in here as functional pieces that don’t stick out. The style direction we were after was a modern rustic/farmhouse vibe - primitive, functional pieces, nothing too modern or fancy.
Browsing for textiles in this home has been the MOST fun. All pillows and rugs came together just beautifully. I haven’t updated the throw blankets yet but I think a couple fresh selections will pull this all in just right! Isn’t the light in here so lovely?
I absolutely can’t wait to see the new lights installed over the dining table and island. I think you’ll really like what I found! Little different, but everything about this design has been a fun opportunity to step outside the box.
The kitchen required the most effort from the clients - I picked out a few paints for them to sample, they sent some pics, we finalized, and then they got to work! They painted all the cabinets Light French Gray by SW, and the island Newburg Green by BM. But one of my favorite updates in here was removing the previous yellow-y shelving unit and replacing it with natural wood shelves on simple iron powder coated brackets. Done and done! I can’t wait to see what the kitchen will look like when the window frames are all painted black. Cannot. Wait.
This past year has been deeply hard in so many ways and I can honestly say this project came at just the right time. I needed this level of creativity, I needed a project that would rejuvenate my soul and allow me opportunity to see some fruit from my efforts. Every time I sat down to work on this place I felt my mind enjoying the escape. While I’ve not stepped foot in this house, I’ve loved every second of working on it and studying its every corner, nook and cranny. More to come soon when it’s ready for it’s big final reveal!
Thank you so much for coming by, friends. Stay warm and stay safe out there!

















































































