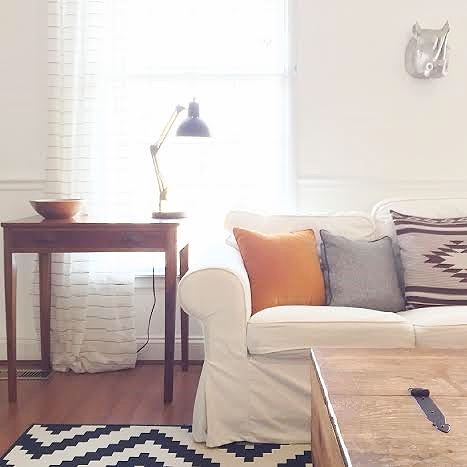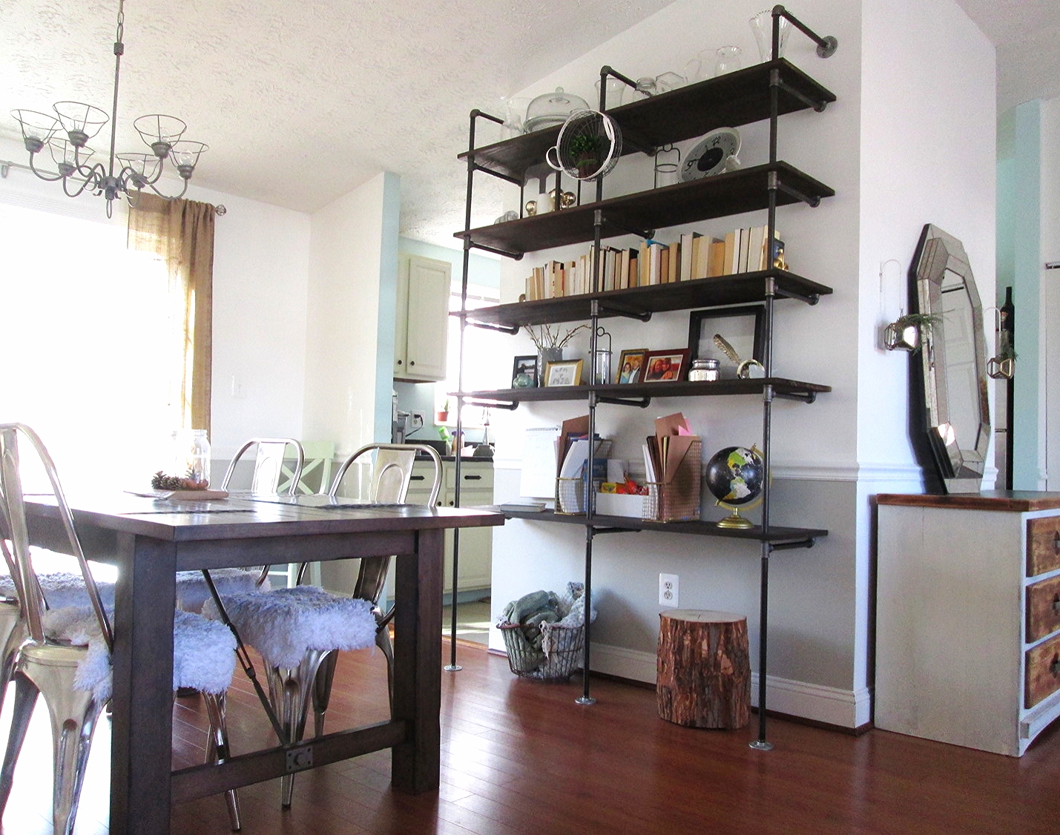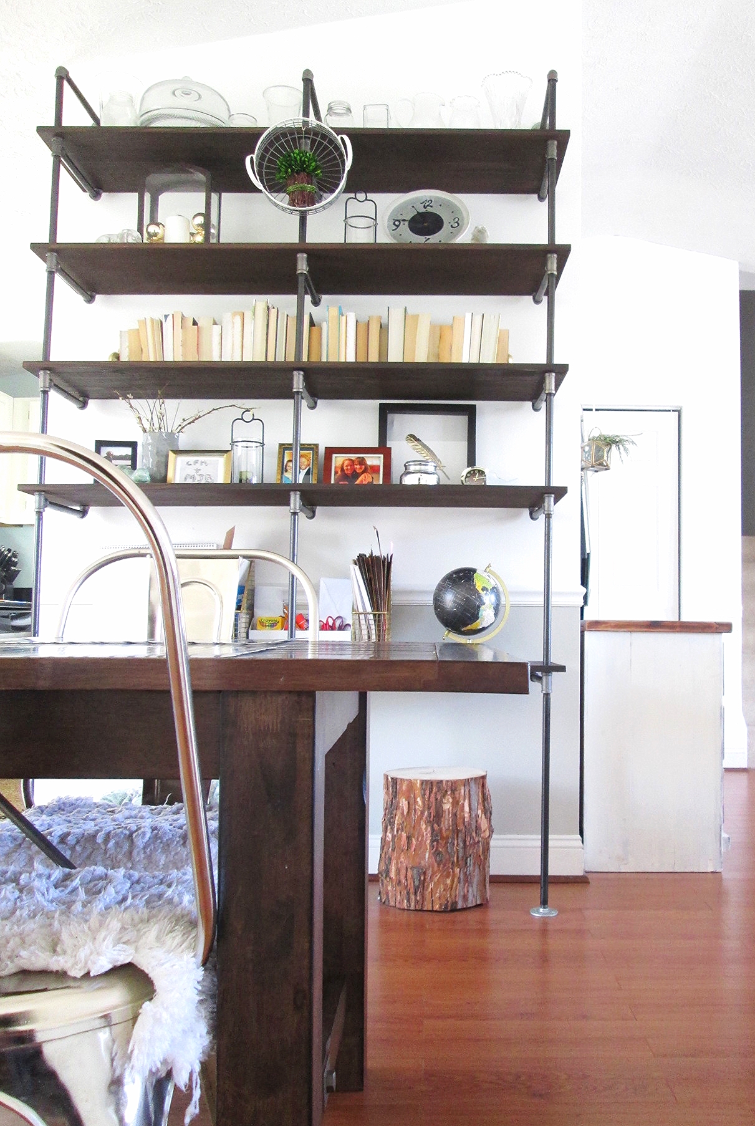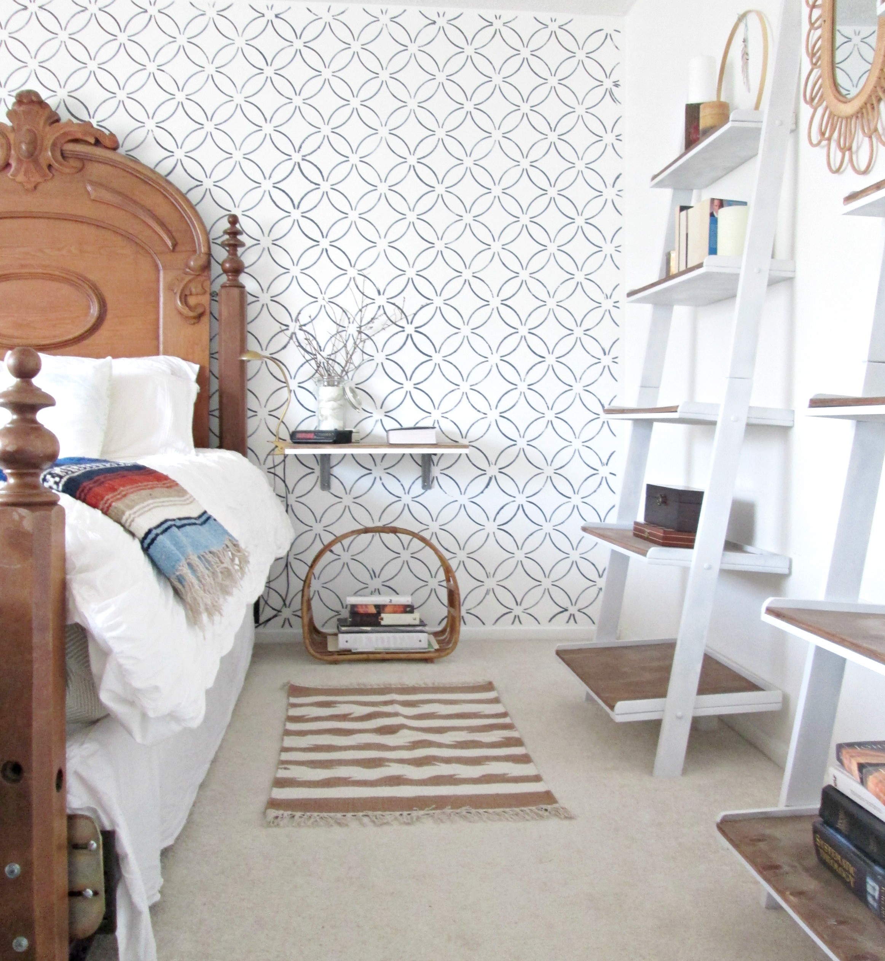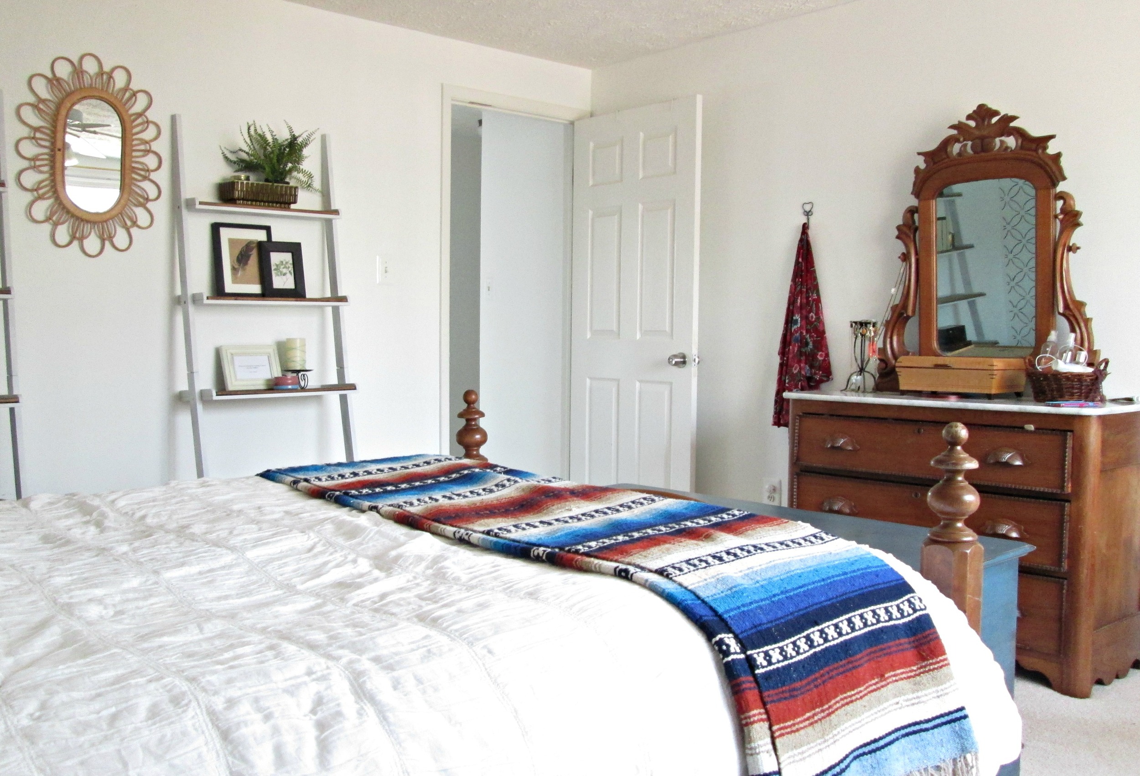Hi Friends! Whew - we made it to the weekend and we're kicking it off with a little trip down memory lane today! I was inspired to share this post by the up and coming NYC based company, Compass, who works to connect NYC apartment hunters with their ideal neighborhood based on personality. They're currently running an awesome campaign called Starter Stories! Starter Stories is an opportunity for bloggers to share how they turned their first place into a home, and Compass will share these stories on Twitter to help inspire new home owners and renters! How cool is that?!
For my Starter Story I'm sharing our first, (and current), house! Here's an endearing picture of my daughter, Shire, and husband, Matt, on move-in day. On this day in September 2010, our twins were 10 months old and we were 2 months pregnant with our third. In my memory, our move-in day stands out as wonderful, exhausting, beautiful chaos.
I've always been a nester; I recall getting so excited to settle into my first dorm room in college and make it 'home' - all 8 sq feet that were my side of the room. Settling into a full house was overwhelming! We started out with a bunch of mismatched hand-me-downs which we are still so grateful that we had. Our furniture was comfortable and functional, just not very 'us'. Little by little we replaced used, handed down pieces with...more used pieces. I familiarized myself with the ways of Craigslist and all the local thrift stores and turned this house into our unique second-hand home! I'll do my best to include the links to the DIY projects for each room, but if you have any questions about anything you see, don't hesitate to ask!
LIVING ROOM BEFORE
LIVING ROOM AFTER
The trial: This large, airy space is shared with our dining room and I wanted to keep the entire space as open, and sociable as possible. When we have large family gatherings and the company spills over to this side, I didn't want it to feel like everyone was in two separate spaces.
The triumph: By anchoring the sofa against the wall, that is a solid focal point for the living room. Floating the IKEA hacked armchairs between the two areas blurs the line from one side to the other, enabling guests and ourselves to interact between the two rooms.
DIY Links: IKEA hacked armchairs, Belted wall clock, Painted basket
DINING ROOM BEFORE
DINING ROOM AFTER
The Trial: As we are not very formal people, it didn't make sense for us to have a formal dining room. However, our family is too large to do without a sufficient dining table. We needed a place to eat meals together that was still comfortable and casual enough to hang out in, play games, and pull out school activities and crafts.
The Triumph: A very mixed dining set consisting of a heavy dark stained table, (World Market), metal cafe chairs, (Restoration Hardware), thrifted and painted corner chairs, a thrifted and re-designed chandelier, and custom built industrial shelves, definitely takes our dining room into the comfortable, laid back territory we desired for this space. While function takes center stage through the large presence of our industrial shelves, (the lower shelf serves as a command center and desk area for the children), I threw in a snap of glam with a gold matted botanical print wall. And no, they are never all completely straight. As it appears here, someone must have run through the room and upset the lower left corner. The beauty of hanging by tacks is they're easy to straighten, (if you notice...). :)
DIY Links: Gallery wall, Industrial Shelves
MASTER BEDROOM BEFORE
MASTER BEDROOM AFTER
The Trial: My biggest challenge with this room was actually that bed! It's an antique family heirloom piece, along with our dressers, and while we are so honored to keep these pieces in our home, they are quite unique in their style and I found them difficult to decorate around.
The Triumph: Who would have thought that adding a patterned accent wall behind such an ornate headboard would do the trick?! I stenciled the entire wall behind our bed as a way of modernizing the old character of the piece. Once that was done I felt free to introduce my bohemian tendencies with the addition of some macrame planters, a flea marketed mexican blanket, a large antique mirror from my husbands side, and the small runners on either side of the bed, (they're actually just 2'x3' rugs but suite the floor space flanking the bed perfectly).
DIY Links: Stenciled wall, Corner chair, Ceiling fan drum shade, (coming soon)
Whatever you call home, whether it's a large house or half of a dorm room, it's your space. Make it unique to you! Everyone deserves to love where they live. One of my favorite quotes is by the infamous tennis pro Arthur Ashe, who once said, "Start where you are, use what you have, do what you can." Your starting point and resources may be different from others you know. Your current situation might not be your ultimate dream. But you, my friend, deserve to love your home! What can you do? Give it some thought and then do it!
If you're not sure where to start or need help with some ideas, Cate and I love this sort of thing and are always available as fresh eyes to help you get rolling. Feel free to email photos of your space to admin@stylemutthome.com and spill your heart out with your hopes and dreams for your space. We'll be happy to share our ideas!
A huge thank you to Compass for inspiring this Starter Stories project! You can find more Starter Stories posted on their Twitter!
We've got a divine Reader Design for you tomorrow on Valentines Day so be sure to drop in at some point!
Thank you so much for stopping by!




