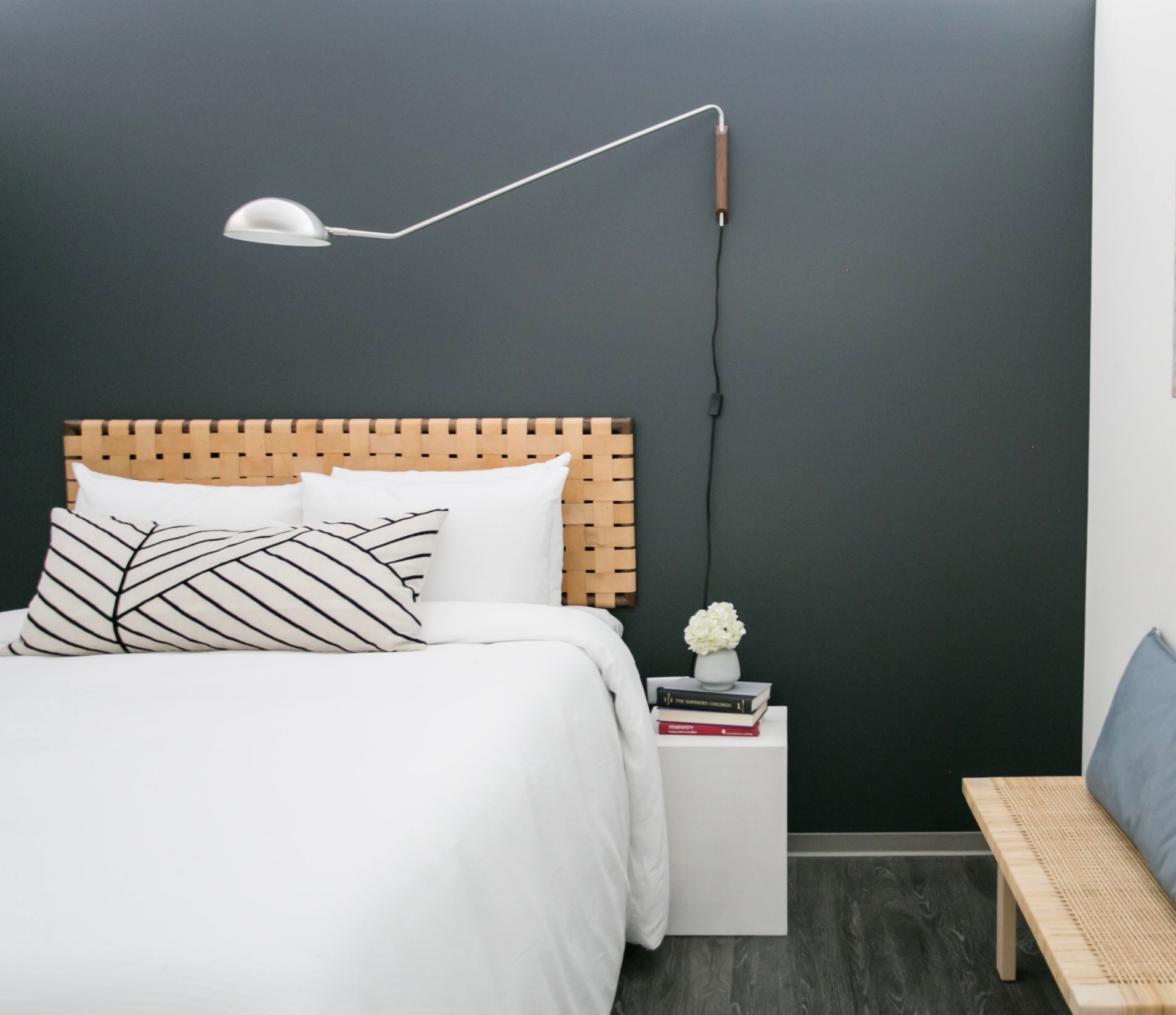Hi friends! Jumpin' on with another eDesign reveal today - this week's space is tucked inside Chicago's Wicker Park neighborhood and was a real test to my cozier sensibilities. Last week's space I did in Boston was easy peasy- exposed brick, large windows, warm wood floors - all the ingredients to go cozy to the max! The space I'm sharing today gave me a bit of a chill when I first saw the photos the client sent over:
The window-less room above is the bedroom. So what to do? Embrace the uber modern elements or go against the grain and add warmth and texture? I settled on both and found some helpful inspo images before finding the right mix of pieces!
With the influx of eDesign reveals here I cannot express enough how much I value floorplans! They are the least visually appealing aspect of a job but allow me to really understand the space. I play with various arrangements until I find one that enhances the elements of the room best. Here's a peek at the final arrangement and the floorplan we stuck to the closest.
And to help the client 'see' the space, an example of one of the design boards used for this project:
Without further adieu, welcome to Chi town!
The physical space is unlike anything I've ever worked with; it's industrial, yes, but also modern in an almost sterile way. My objective was to embrace both the industrial and modern, but also to warm things up, (without going all bohemian with layers).
If you can't beat em', join em'! I really love how this concrete coffee table pulls it all together; like it was grown right from the floor!
The bedroom was really exciting to me! A room without windows - no problemo! I chose a dark charcoal gray for the walls and my favorite CB2 Mantis sconce in nickel and wood. A leather headboard finishes it off and it's transformed into a sleek hideout cave complete with concrete bedside tables.
That's it! A short and sweet tour for today. Thank you to the installation team up there who hammered it out and got it done! I always have a feeling of anticipation when I know a design is getting installed and I'm hundreds of miles away waiting to see how it turns out! It's exciting, indeed, and good for my blood pressure, too. ;)
Thank you so much for coming by today!










































