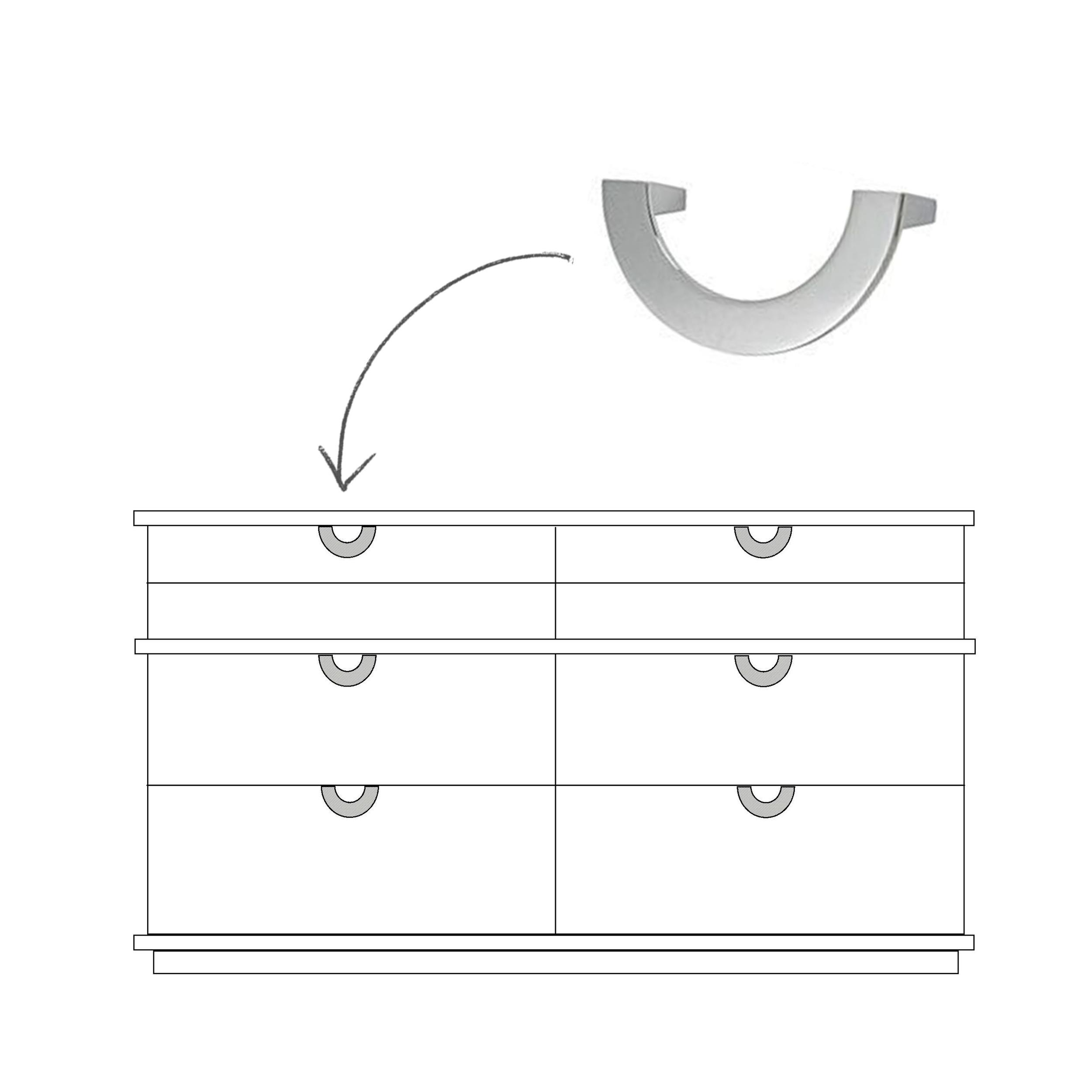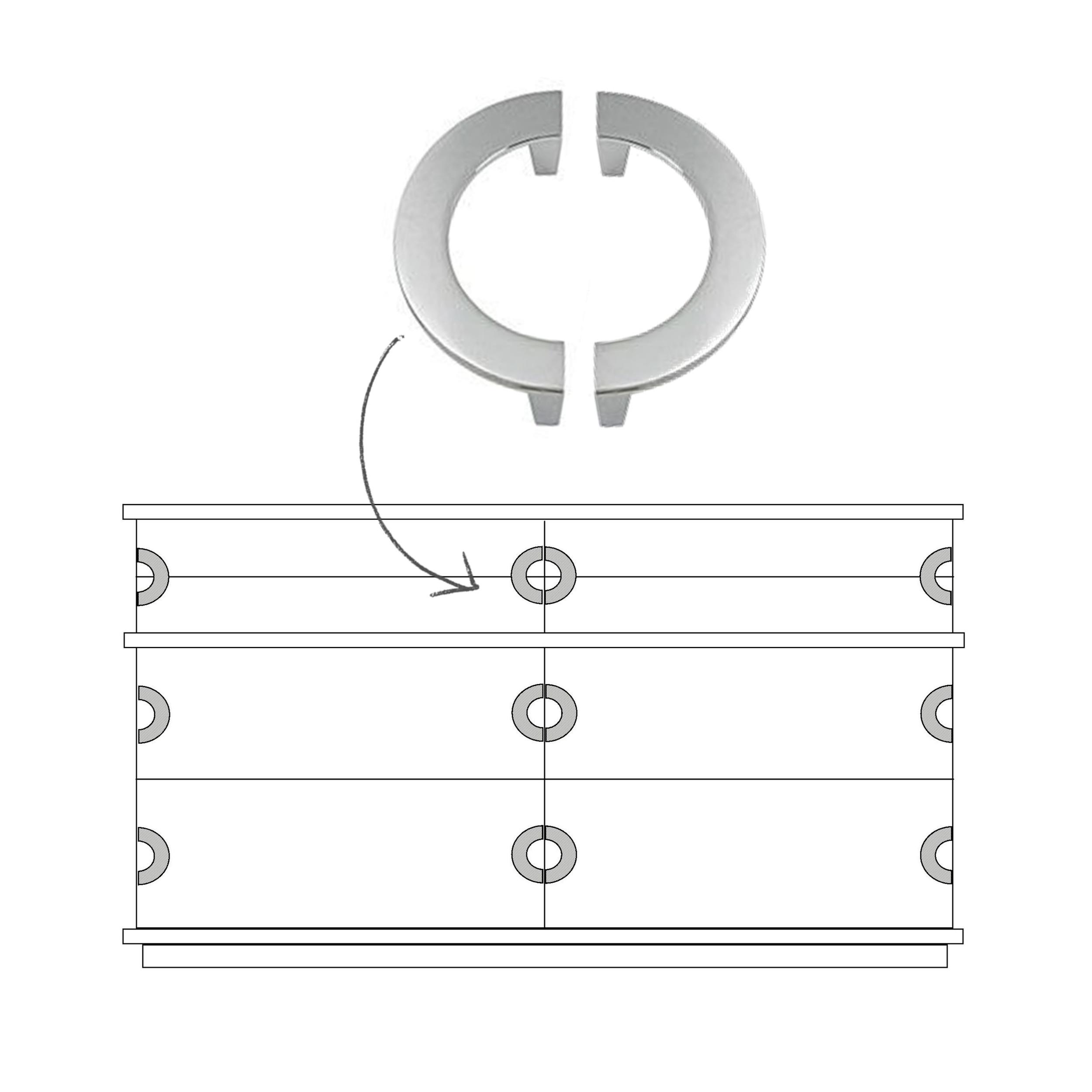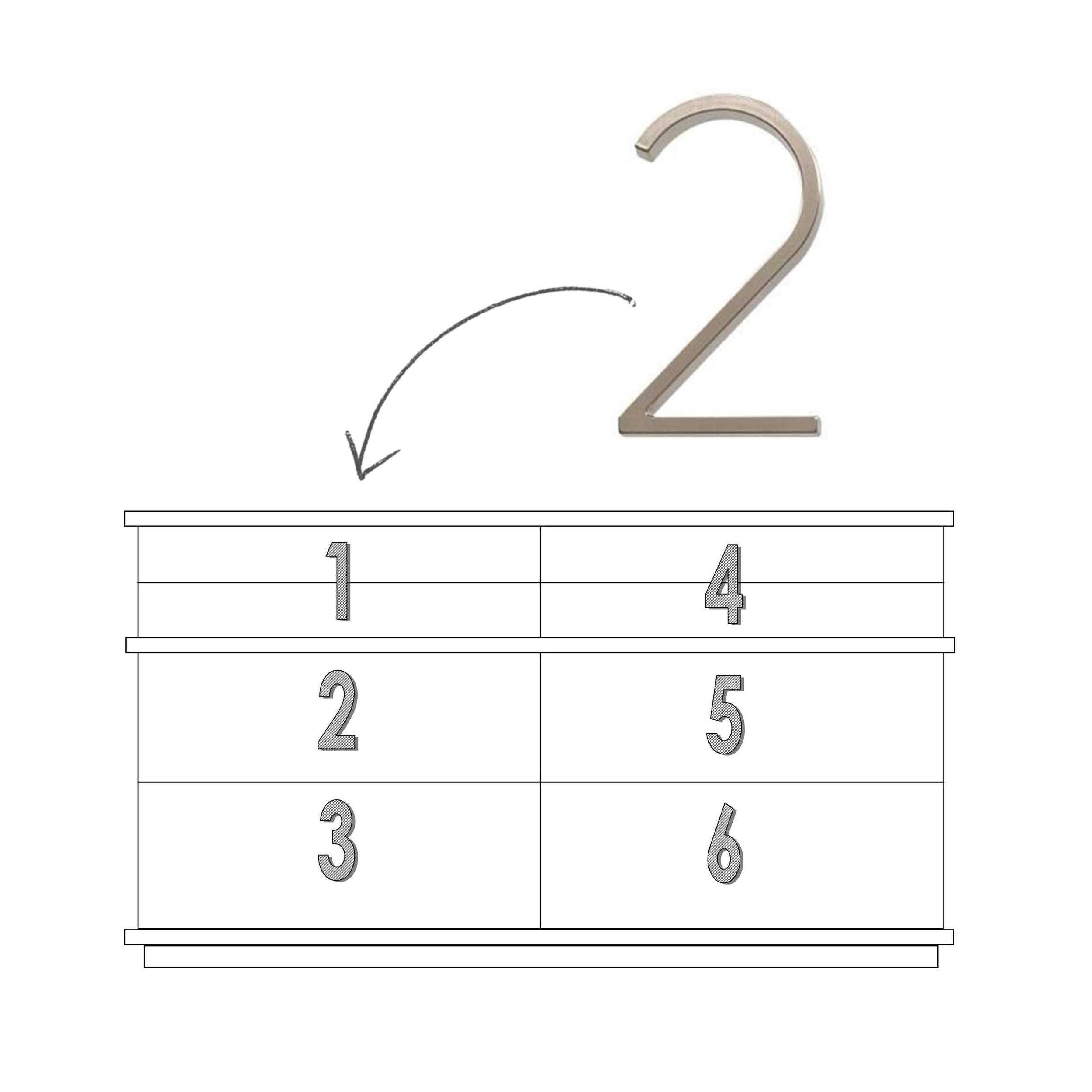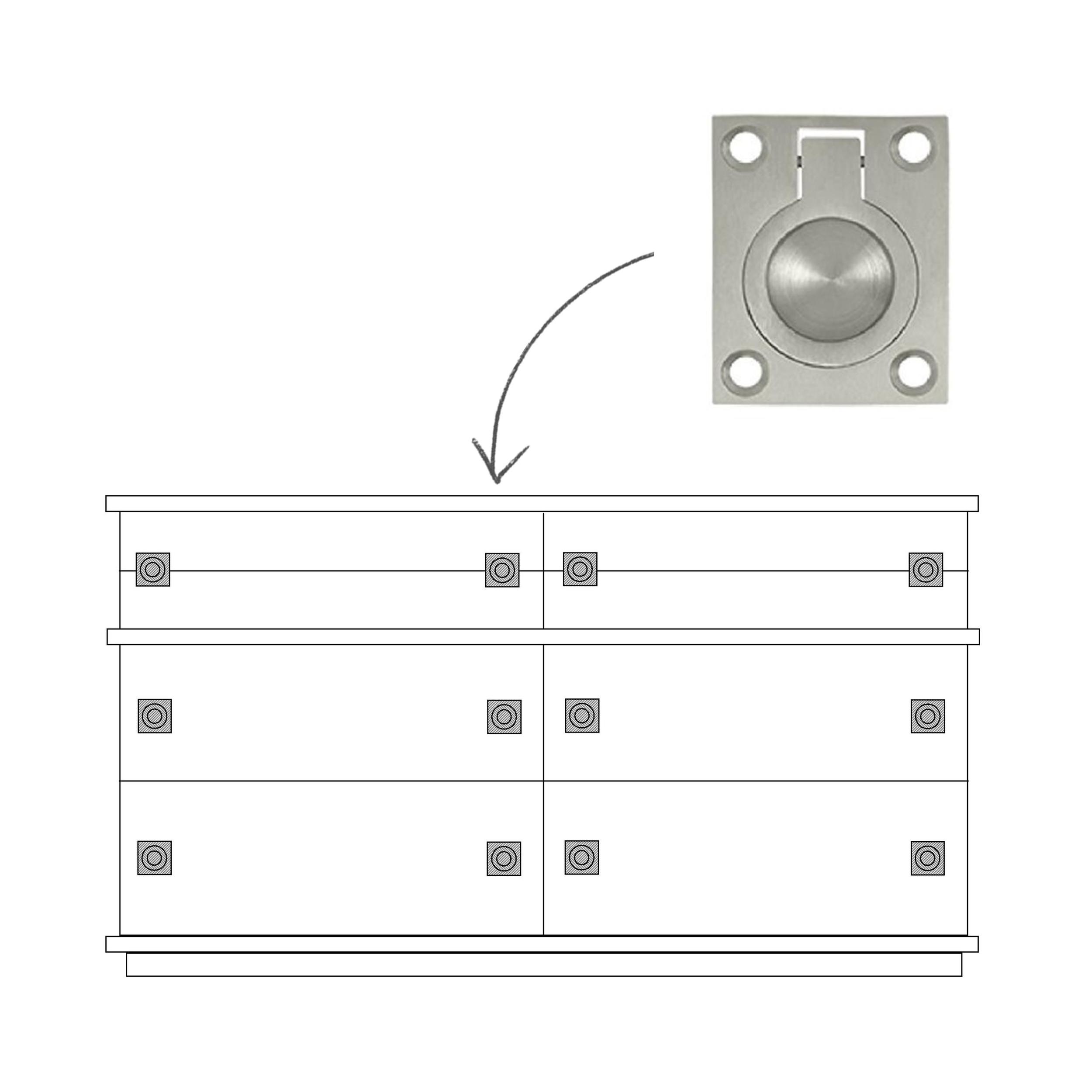And just like that, my week of California vacation has come and gone. I know it was hard getting through last Friday without a Reader Design tour to gawk at, but at least you had Chelsea's home update to keep you company! Did you miss it? Check it out here.
Now, back to our regularly scheduled programming... with Jan's Eclectic Quarters!
Jan and her family live in Upper Arlington, OH in their stunningly decorated home. Fun fact: my boyfriend is also from this adorable area just outside Columbus, so I can vouch for its family-orientation and charm. Those qualities have absolutely carried over to the styling of Jan's family home.
From Jan:
“I am not able to describe my style simply perhaps because it is not simple. I would describe my style as modern, colorful, crisp, comfortable, and kid-friendly with touches of bohemian. All those words don’t seem like they would mesh, but that is exactly what our home has become. I’ve created this style based around feelings. I adore a space that is well thought-out and styled but comfortable to be in. I want my family and guests to feel this in my home. ”
She creates that comfort using rich textiles, white space to ensure the colors she uses are really seen and add to the space, and meaningful pieces.
“In my living room, I could not live without either my live-edge coffee table or geometric rug. I love the meaning behind my coffee table, as my father-in-law made it for us, and the warm feeling it brings to the space. And the multi-colored geometric rug just encompasses my style to a tee!”
Let's break down this space in Jan's kitchen. It almost perfectly illustrates the meshing of all those styles Jan mentioned - bohemian, modern, crisp - and even some she didn't - traditional, Scandinavian, rustic. I am a total sucker for beadboard paneling. I will have it someday, somewhere, somehow; and I just love the way Jan uses it to anchor the dining nook. Paired with the light fixture (quick aside, how refreshing to see something other than brass!!), it's the perfect spot for the kids to tackle homework or to enjoy dinner together.
Clearly, Jan is quite the style mutt; but just because you're a mutt doesn't mean your design identity changes on a whim! No, Jan definitely knows who she is and what she likes.
“I do get a lot of inspiration from trends but will find myself always asking these questions: ‘Will I love this in 5 years?’ and ‘Does this fit my style?’
I try to look at all design inspiration as an option, but I have learned what to weed out based on what works and does not work with my style. A trend that I have fallen for in the last year is greenery. I am a new plant lover and appreciate the life, texture, and color plants add to our home.”
Jan, we think you're navigating this crazy, inspo-ridden world of design we all love like a champ. What a beautiful home to raise your family in! Follow Jan along on Instagram @spicysaltysweethome and her blog, and while you're at it, check out her awesome photographer @loribaskinphotography.
See you next week!














































